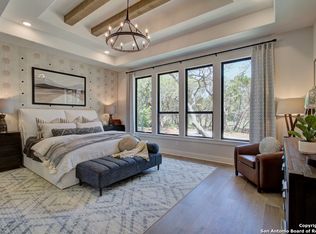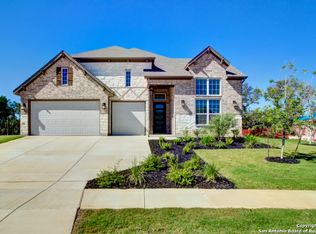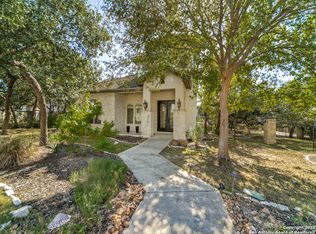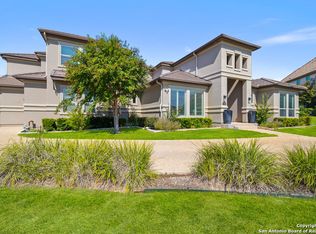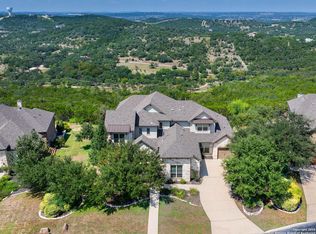NEWLY RELEASED FIELD MODEL FOR SALE (real property so it's been listed but is NOW AVAILABLE FOR FULL MARKETING) This stunning Partridge floorplan by Brightland Homes is a rare opportunity to own a newly released model located on an oversized 1/2+ acre lot with incredible views. Offering 5 spacious bedrooms, 5.5 baths, 4,581 SQFT, and thoughtful upgrades throughout, this 2 story home is perfect for families who value both luxury and functionality. Enjoy a chef inspired kitchen featuring 42" cabinets with cro
Pending
Price cut: $50K (12/2)
$1,199,990
5911 Verandas Way, San Antonio, TX 78257
5beds
4,581sqft
Est.:
Single Family Residence
Built in 2025
0.55 Acres Lot
$-- Zestimate®
$262/sqft
$104/mo HOA
What's special
- 7 days |
- 48 |
- 1 |
Zillow last checked: 8 hours ago
Listing updated: December 15, 2025 at 12:42pm
Listed by:
April Maki TREC #524758 (512) 894-8910,
Brightland Homes Brokerage, LLC
Source: LERA MLS,MLS#: 1928620
Facts & features
Interior
Bedrooms & bathrooms
- Bedrooms: 5
- Bathrooms: 6
- Full bathrooms: 5
- 1/2 bathrooms: 1
Primary bedroom
- Features: Walk-In Closet(s), Ceiling Fan(s), Full Bath
- Area: 315
- Dimensions: 21 x 15
Bedroom 2
- Area: 156
- Dimensions: 12 x 13
Bedroom 3
- Area: 210
- Dimensions: 15 x 14
Bedroom 4
- Area: 169
- Dimensions: 13 x 13
Bedroom 5
- Area: 121
- Dimensions: 11 x 11
Primary bathroom
- Features: Tub/Shower Separate, Separate Vanity, Double Vanity, Soaking Tub
- Area: 216
- Dimensions: 12 x 18
Dining room
- Area: 195
- Dimensions: 13 x 15
Family room
- Area: 418
- Dimensions: 19 x 22
Kitchen
- Area: 330
- Dimensions: 22 x 15
Heating
- Zoned, 2 Units, Natural Gas
Cooling
- Ceiling Fan(s), Zoned, Whole House Fan
Appliances
- Included: Cooktop, Built-In Oven, Self Cleaning Oven, Microwave, Gas Cooktop, Disposal, Dishwasher, Plumbed For Ice Maker, Vented Exhaust Fan, Plumb for Water Softener, Double Oven, Tankless Water Heater, ENERGY STAR Qualified Appliances, High Efficiency Water Heater
- Laundry: Main Level, Laundry Room, Washer Hookup, Dryer Connection
Features
- One Living Area, Separate Dining Room, Eat-in Kitchen, Kitchen Island, Pantry, Study/Library, Game Room, Media Room, Utility Room Inside, 1st Floor Lvl/No Steps, High Ceilings, Open Floorplan, Walk-In Closet(s), Master Downstairs, Ceiling Fan(s), Programmable Thermostat
- Flooring: Carpet, Ceramic Tile, Wood
- Windows: Double Pane Windows, Low Emissivity Windows
- Has basement: No
- Attic: Access Only,Partially Finished,Partially Floored,Pull Down Stairs,Attic - Radiant Barrier Decking
- Number of fireplaces: 1
- Fireplace features: One, Family Room, Gas Logs Included, Gas, Glass Doors
Interior area
- Total interior livable area: 4,581 sqft
Property
Parking
- Total spaces: 3
- Parking features: Three Car Garage, Attached, Garage Faces Side, Garage Door Opener
- Attached garage spaces: 3
Accessibility
- Accessibility features: Accessible Entrance, Level Lot, First Floor Bath, Full Bath/Bed on 1st Flr
Features
- Levels: Two
- Stories: 2
- Patio & porch: Patio, Covered
- Exterior features: Sprinkler System, Rain Gutters
- Pool features: None
Lot
- Size: 0.55 Acres
- Dimensions: 94x255
- Features: 1/2-1 Acre, Curbs, Street Gutters, Sidewalks, Streetlights, Fire Hydrant w/in 500'
Details
- Parcel number: 168350560260
Construction
Type & style
- Home type: SingleFamily
- Architectural style: A-Frame
- Property subtype: Single Family Residence
Materials
- 4 Sides Masonry, Stucco, Radiant Barrier
- Foundation: Slab
- Roof: Composition,Metal
Condition
- New Construction
- New construction: Yes
- Year built: 2025
Details
- Builder name: Brightland Homes
Utilities & green energy
- Electric: CPS Energy
- Gas: Grey Forest
- Sewer: Septic
- Water: SAWS
Green energy
- Green verification: HERS Index Score
- Indoor air quality: Integrated Pest Management
- Water conservation: Low Flow Commode, Low-Flow Fixtures
Community & HOA
Community
- Features: None, Cluster Mail Box
- Security: Smoke Detector(s), Prewired, Carbon Monoxide Detector(s)
- Subdivision: Verandas At The Rim
HOA
- Has HOA: Yes
- HOA fee: $1,250 annually
- HOA name: VISION COMMUNITIES
Location
- Region: San Antonio
Financial & listing details
- Price per square foot: $262/sqft
- Annual tax amount: $2
- Price range: $1.2M - $1.2M
- Date on market: 12/15/2025
- Cumulative days on market: 9 days
- Listing terms: Conventional,FHA,VA Loan,TX Vet,Cash
- Road surface type: Paved, Asphalt
Estimated market value
Not available
Estimated sales range
Not available
Not available
Price history
Price history
| Date | Event | Price |
|---|---|---|
| 12/15/2025 | Pending sale | $1,199,990$262/sqft |
Source: | ||
| 12/2/2025 | Price change | $1,199,990-4%$262/sqft |
Source: | ||
| 10/20/2025 | Price change | $1,249,990-3.8%$273/sqft |
Source: | ||
| 9/26/2025 | Price change | $1,299,9000%$284/sqft |
Source: | ||
| 8/25/2025 | Price change | $1,299,990-1.5%$284/sqft |
Source: | ||
Public tax history
Public tax history
Tax history is unavailable.BuyAbility℠ payment
Est. payment
$8,047/mo
Principal & interest
$5903
Property taxes
$1620
Other costs
$524
Climate risks
Neighborhood: Forest Crest
Nearby schools
GreatSchools rating
- 7/10Leon Springs Elementary SchoolGrades: PK-5Distance: 2.9 mi
- 7/10Rawlinson Middle SchoolGrades: 6-8Distance: 3.8 mi
- 6/10Clark High SchoolGrades: 9-12Distance: 4.6 mi
Schools provided by the listing agent
- Elementary: Leon Springs
- Middle: Rawlinson
- High: Clark
- District: Northside
Source: LERA MLS. This data may not be complete. We recommend contacting the local school district to confirm school assignments for this home.
- Loading
