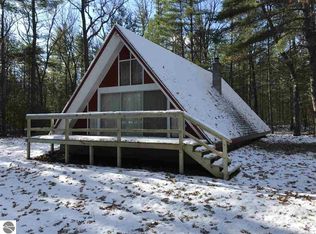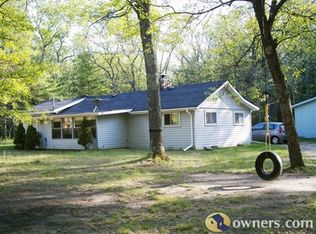Sold for $157,500 on 06/30/23
$157,500
5911 Towerline Rd, Hale, MI 48739
2beds
1,364sqft
Single Family Residence
Built in 1965
0.5 Acres Lot
$166,200 Zestimate®
$115/sqft
$1,392 Estimated rent
Home value
$166,200
$153,000 - $179,000
$1,392/mo
Zestimate® history
Loading...
Owner options
Explore your selling options
What's special
Very well maintained home with large garage located across the road from Huron National Forest. This home is located very close to the AuSable River, Inland Lakes, ORV/Snowmobile Trails and 18 hole Golf Course for all your recreational needs and wishes. Both the interior and exterior of the home shows the pride of ownership and years of enjoyment. The large 24x32 garage has plenty of room to store all your up north toys. Sit and relax on the covered patio and enjoy the abundance of wildlife in the area.
Zillow last checked: 8 hours ago
Listing updated: June 30, 2023 at 06:07pm
Listed by:
RIC BRAUN 989-329-9070,
SCOFIELD REAL ESTATE LLC 989-728-2603
Bought with:
CINDY LATTING
EXP REALTY
Source: NGLRMLS,MLS#: 1911428
Facts & features
Interior
Bedrooms & bathrooms
- Bedrooms: 2
- Bathrooms: 2
- Full bathrooms: 2
- Main level bathrooms: 2
- Main level bedrooms: 2
Primary bedroom
- Level: Main
- Area: 192
- Dimensions: 16 x 12
Bedroom 2
- Level: Main
- Area: 126.5
- Dimensions: 11.5 x 11
Primary bathroom
- Features: Shared
Dining room
- Level: Main
- Area: 210
- Dimensions: 15 x 14
Kitchen
- Level: Main
- Area: 180
- Dimensions: 15 x 12
Living room
- Level: Main
- Area: 288
- Dimensions: 18 x 16
Heating
- Forced Air, Propane
Cooling
- Central Air
Appliances
- Included: Refrigerator, Oven/Range, Dryer, Electric Water Heater
- Laundry: Main Level
Features
- Mud Room, Ceiling Fan(s), Cable TV
- Flooring: Laminate, Vinyl, Carpet
- Windows: Blinds, Curtain Rods
- Has fireplace: No
- Fireplace features: None
Interior area
- Total structure area: 1,364
- Total interior livable area: 1,364 sqft
- Finished area above ground: 1,364
- Finished area below ground: 0
Property
Parking
- Total spaces: 2
- Parking features: Detached, Concrete Floors, Concrete, Gravel
- Garage spaces: 2
Accessibility
- Accessibility features: Accessible Doors
Features
- Levels: One
- Stories: 1
- Patio & porch: Patio
- Exterior features: Sidewalk
- Waterfront features: None
Lot
- Size: 0.50 Acres
- Dimensions: 132 x 165
- Features: Level, Metes and Bounds
Details
- Additional structures: Shed(s)
- Parcel number: 07202510000700
- Zoning description: Residential
Construction
Type & style
- Home type: SingleFamily
- Architectural style: Ranch
- Property subtype: Single Family Residence
Materials
- Frame, Vinyl Siding
- Foundation: Slab
- Roof: Metal/Steel
Condition
- New construction: No
- Year built: 1965
Utilities & green energy
- Sewer: Private Sewer
- Water: Private
Community & neighborhood
Community
- Community features: None
Location
- Region: Hale
- Subdivision: M&B
HOA & financial
HOA
- Services included: None
Other
Other facts
- Listing agreement: Exclusive Right Sell
- Listing terms: Conventional,Cash
- Ownership type: Private Owner
- Road surface type: Gravel
Price history
| Date | Event | Price |
|---|---|---|
| 6/30/2023 | Sold | $157,500-0.9%$115/sqft |
Source: | ||
| 5/30/2023 | Pending sale | $159,000$117/sqft |
Source: | ||
| 5/25/2023 | Listed for sale | $159,000$117/sqft |
Source: | ||
Public tax history
| Year | Property taxes | Tax assessment |
|---|---|---|
| 2025 | $1,610 +47.8% | $43,900 +12% |
| 2024 | $1,089 +18.1% | $39,200 +13.3% |
| 2023 | $922 -1.9% | $34,600 +15.3% |
Find assessor info on the county website
Neighborhood: 48739
Nearby schools
GreatSchools rating
- 5/10Hale Area SchoolGrades: K-12Distance: 4.9 mi
Schools provided by the listing agent
- District: Hale Area Schools
Source: NGLRMLS. This data may not be complete. We recommend contacting the local school district to confirm school assignments for this home.

Get pre-qualified for a loan
At Zillow Home Loans, we can pre-qualify you in as little as 5 minutes with no impact to your credit score.An equal housing lender. NMLS #10287.

