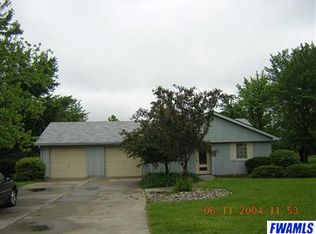Closed
$225,123
5911 Saint Joe Center Rd, Fort Wayne, IN 46835
3beds
1,408sqft
Single Family Residence
Built in 1957
0.63 Acres Lot
$235,800 Zestimate®
$--/sqft
$1,680 Estimated rent
Home value
$235,800
$222,000 - $250,000
$1,680/mo
Zestimate® history
Loading...
Owner options
Explore your selling options
What's special
Say hello to 5911 Saint Joe Center Road, a charming 3-bedroom, 2-bathroom home in Fort Wayne, Indiana with a basement, 2 car garage, and no HOA. Imagine life in your new home where there's room for everyone. The family can play in the expansive 0.631-acre yard while or relax on the recently stained deck. You'll enjoy cooking in the updated kitchen, complete with new lower cabinets, a new countertop, new backsplash, and painted upper cabinets. Plus, the new refrigerator and oven are ready for all your family meals and holiday baking; washer, dryer, and window treatments also included. Some more recent updates include painted walls and trim as well as some new luxury vinyl plank flooring. The high efficiency furnace recently had a new motherboard installed. You'll be within walking distance of Kroger for your grocery needs, 3 Rivers Federal Credit Union for banking, Salsa Grill for those nights when you just don't feel like cooking, and the Jackson R Lehman Family YMCA for family fun and fitness. And let's not forget about the convenience factor being so close to I-69 and I-469. Welcome to 5911 Saint Joe Center Road, your potential new home!
Zillow last checked: 8 hours ago
Listing updated: June 13, 2024 at 03:27pm
Listed by:
Warren Barnes Cell:260-438-5639,
North Eastern Group Realty
Bought with:
Michael Patmore, RB15000215
CENTURY 21 Bradley Realty, Inc
CENTURY 21 Bradley Realty, Inc
Source: IRMLS,MLS#: 202417714
Facts & features
Interior
Bedrooms & bathrooms
- Bedrooms: 3
- Bathrooms: 2
- Full bathrooms: 2
- Main level bedrooms: 2
Bedroom 1
- Level: Upper
Bedroom 2
- Level: Main
Kitchen
- Level: Main
- Area: 108
- Dimensions: 12 x 9
Living room
- Level: Main
- Area: 216
- Dimensions: 18 x 12
Heating
- Natural Gas, Forced Air, Hot Water, High Efficiency Furnace
Cooling
- Central Air
Appliances
- Included: Disposal, Range/Oven Hook Up Gas, Refrigerator, Washer, Dryer-Gas, Gas Range, Water Softener Rented
- Laundry: Gas Dryer Hookup
Features
- 1st Bdrm En Suite, Eat-in Kitchen, Natural Woodwork, Tub/Shower Combination
- Flooring: Carpet, Vinyl
- Windows: Blinds
- Basement: Full,Unfinished,Sump Pump
- Has fireplace: No
Interior area
- Total structure area: 2,240
- Total interior livable area: 1,408 sqft
- Finished area above ground: 1,408
- Finished area below ground: 0
Property
Parking
- Total spaces: 2
- Parking features: Detached, Asphalt
- Garage spaces: 2
- Has uncovered spaces: Yes
Features
- Levels: Two
- Stories: 2
- Patio & porch: Deck
- Fencing: Partial,Privacy,Wood
Lot
- Size: 0.63 Acres
- Dimensions: 100x275
- Features: Level
Details
- Parcel number: 020816481004.000072
Construction
Type & style
- Home type: SingleFamily
- Architectural style: Cape Cod
- Property subtype: Single Family Residence
Materials
- Vinyl Siding
- Roof: Metal
Condition
- New construction: No
- Year built: 1957
Utilities & green energy
- Sewer: Public Sewer
- Water: Public
Community & neighborhood
Location
- Region: Fort Wayne
- Subdivision: Henry Gerkes
Other
Other facts
- Listing terms: Cash,Conventional,FHA,VA Loan
Price history
| Date | Event | Price |
|---|---|---|
| 6/13/2024 | Sold | $225,123+4.7% |
Source: | ||
| 5/19/2024 | Pending sale | $215,000 |
Source: | ||
| 5/17/2024 | Listed for sale | $215,000+30.3% |
Source: | ||
| 8/20/2021 | Sold | $165,000+94.6% |
Source: | ||
| 12/18/2020 | Sold | $84,800-32.1% |
Source: | ||
Public tax history
| Year | Property taxes | Tax assessment |
|---|---|---|
| 2024 | $1,964 +8.8% | $212,400 +16.4% |
| 2023 | $1,805 +56.8% | $182,400 +12.3% |
| 2022 | $1,151 +14.2% | $162,400 +41.2% |
Find assessor info on the county website
Neighborhood: Brandonwood
Nearby schools
GreatSchools rating
- 4/10Saint Joseph Central SchoolGrades: K-5Distance: 0.3 mi
- 5/10Jefferson Middle SchoolGrades: 6-8Distance: 2.2 mi
- 3/10Northrop High SchoolGrades: 9-12Distance: 3.8 mi
Schools provided by the listing agent
- Elementary: Northcrest
- Middle: Northwood
- High: North Side
- District: Fort Wayne Community
Source: IRMLS. This data may not be complete. We recommend contacting the local school district to confirm school assignments for this home.
Get pre-qualified for a loan
At Zillow Home Loans, we can pre-qualify you in as little as 5 minutes with no impact to your credit score.An equal housing lender. NMLS #10287.
Sell with ease on Zillow
Get a Zillow Showcase℠ listing at no additional cost and you could sell for —faster.
$235,800
2% more+$4,716
With Zillow Showcase(estimated)$240,516
