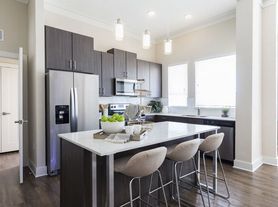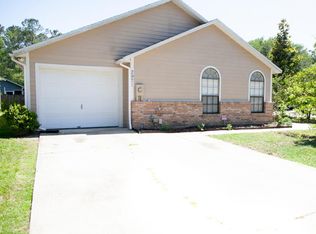Welcome to your new home! Located in the sought after community of Chesnut Village, this two story 5 bed 3 bath home is perfect for the growing family. Upon entry be greeted by the foyer that can either be used as a formal dinning room, or home office. With an open concept living room that flows into the completely redone kitchen, this home comes with all appliances including refrigerator, built in dishwasher, microwave, two wine fridge's and granite countertops. The home has been recently updated with LVP flooring throughout and a tiled master shower with glass enclosure. Plenty of storage in the home inlcuding 2 walk in closets in master bedroom. This home also comes with a fenced in yard, the perfect place for your four legged family member upon owners approval. Please be aware the swing set and playground will not be included. The neighborhood is located a short drive from the malls, schools, parks and Alachua county. This home is the perfect space to host gatherings with all your friends and family.
Available: 8/6/2025
**Residents are enrolled in the Resident Benefits Package (RBP) for $39.95/month which includes renters insurance, HVAC air filter delivery (for applicable properties), credit building to help boost your credit score with timely rent payments, $1M Identity Protection, move-in concierge service making utility connection and home service setup a breeze during your move-in, our best-in-class resident rewards program, and much more! More details upon application. **
House for rent
$2,785/mo
5911 SW 84th St, Gainesville, FL 32608
5beds
2,556sqft
Price may not include required fees and charges.
Single family residence
Available now
Small dogs OK
-- A/C
In unit laundry
-- Parking
-- Heating
What's special
Granite countertopsFenced in yardPlenty of storageCompletely redone kitchen
- 97 days |
- -- |
- -- |
Travel times
Renting now? Get $1,000 closer to owning
Unlock a $400 renter bonus, plus up to a $600 savings match when you open a Foyer+ account.
Offers by Foyer; terms for both apply. Details on landing page.
Facts & features
Interior
Bedrooms & bathrooms
- Bedrooms: 5
- Bathrooms: 3
- Full bathrooms: 3
Appliances
- Included: Dryer, Microwave, Range Oven, Refrigerator, Washer
- Laundry: In Unit
Interior area
- Total interior livable area: 2,556 sqft
Property
Parking
- Details: Contact manager
Details
- Parcel number: 07051010038
Construction
Type & style
- Home type: SingleFamily
- Property subtype: Single Family Residence
Community & HOA
Location
- Region: Gainesville
Financial & listing details
- Lease term: Contact For Details
Price history
| Date | Event | Price |
|---|---|---|
| 8/21/2025 | Price change | $2,785-0.5%$1/sqft |
Source: Zillow Rentals | ||
| 7/23/2025 | Price change | $2,800-3.4%$1/sqft |
Source: Zillow Rentals | ||
| 7/4/2025 | Listed for rent | $2,900+1.8%$1/sqft |
Source: Zillow Rentals | ||
| 7/19/2024 | Listing removed | -- |
Source: Stellar MLS #GC522292 | ||
| 6/18/2024 | Price change | $2,850-4.2%$1/sqft |
Source: Stellar MLS #GC522292 | ||

