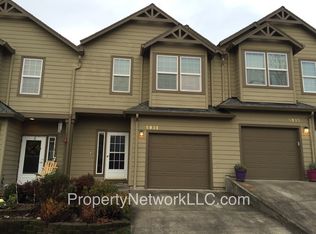Beautiful end unit condo. 3 spacious bedrooms, extra large master suite with vaulted ceilings and walk in closet. New carpet, new engineered wood floors, fresh paint compliment the open concept living area. Updated kitchen with quartz counter tops, refaced cabinets, stainless appliances and top of the line finishing touches. Many updates throughout this home, an absolute MUST SEE!
This property is off market, which means it's not currently listed for sale or rent on Zillow. This may be different from what's available on other websites or public sources.


