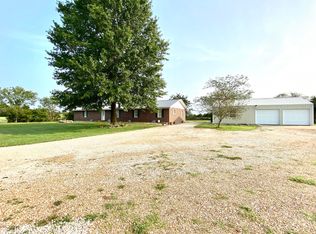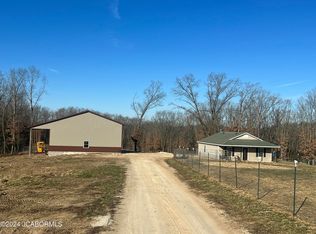Sold
Price Unknown
5911 S Teal Bottom Rd, Henley, MO 65040
4beds
2,436sqft
Single Family Residence
Built in 1954
6.89 Acres Lot
$335,300 Zestimate®
$--/sqft
$2,206 Estimated rent
Home value
$335,300
$298,000 - $376,000
$2,206/mo
Zestimate® history
Loading...
Owner options
Explore your selling options
What's special
Bring your tools and all your creative ideas and get ready to personalize this house to the exact home you've been wanting. This sprawling rancher has over 2400 sq ft on the main level ready for an update. The home features 4 bedrooms, 3 baths, main level laundry, large living room, formal dining room and kitchen with lots of cabinets. Unfinished basement for great storage or future expansion. The exterior of the home is made of 18 inch concrete walls, some updated windows and a metal roof. Garage is 78 ft deep to hold plenty of cars. All on over 6 beautiful acres. Home is being sold as is.
Zillow last checked: 8 hours ago
Listing updated: February 20, 2025 at 02:17pm
Listed by:
Jen Colvin 573-619-1278,
RE/MAX Jefferson City
Bought with:
Josh Thompson, 2022040366
RE/MAX Jefferson City
Source: JCMLS,MLS#: 10067561
Facts & features
Interior
Bedrooms & bathrooms
- Bedrooms: 4
- Bathrooms: 3
- Full bathrooms: 3
Primary bedroom
- Level: Main
- Area: 162.26 Square Feet
- Dimensions: 15.83 x 10.25
Bedroom 2
- Level: Main
- Area: 151.71 Square Feet
- Dimensions: 11.67 x 13
Bedroom 3
- Description: No closet
- Level: Main
- Area: 121.59 Square Feet
- Dimensions: 11.58 x 10.5
Bedroom 4
- Level: Main
- Area: 185.67 Square Feet
- Dimensions: 10.08 x 18.42
Primary bathroom
- Description: Walk-in closet 6.42' x 7'
- Level: Main
- Area: 57.75 Square Feet
- Dimensions: 8.25 x 7
Bathroom
- Level: Main
- Area: 33.42 Square Feet
- Dimensions: 6.92 x 4.83
Dining room
- Level: Main
- Area: 120.25 Square Feet
- Dimensions: 9.25 x 13
Hearth room
- Level: Main
- Area: 184.76 Square Feet
- Dimensions: 11.92 x 15.5
Kitchen
- Level: Main
- Area: 217 Square Feet
- Dimensions: 15.5 x 14
Laundry
- Level: Main
Living room
- Level: Main
- Area: 495.58 Square Feet
- Dimensions: 27.92 x 17.75
Heating
- FAE, Other
Cooling
- Central Air
Features
- Walk-In Closet(s)
- Basement: Walk-Out Access,Full
- Has fireplace: Yes
Interior area
- Total structure area: 2,436
- Total interior livable area: 2,436 sqft
- Finished area above ground: 2,436
- Finished area below ground: 0
Property
Parking
- Parking features: Additional Parking
- Details: Basement
Lot
- Size: 6.89 Acres
Details
- Parcel number: 1807250000004002
Construction
Type & style
- Home type: SingleFamily
- Architectural style: Ranch
- Property subtype: Single Family Residence
Materials
- Vinyl Siding, Stucco
Condition
- Year built: 1954
Community & neighborhood
Location
- Region: Henley
- Subdivision: PT NWSW & PT SWSW LYING S GOODIN SUBD
Price history
| Date | Event | Price |
|---|---|---|
| 5/21/2024 | Sold | -- |
Source: | ||
| 4/18/2024 | Listed for sale | $245,000$101/sqft |
Source: | ||
Public tax history
| Year | Property taxes | Tax assessment |
|---|---|---|
| 2025 | -- | $26,700 +5.1% |
| 2024 | $1,413 +13.9% | $25,400 |
| 2023 | $1,241 +5.7% | $25,400 +5.2% |
Find assessor info on the county website
Neighborhood: 65040
Nearby schools
GreatSchools rating
- 8/10Eugene Elementary SchoolGrades: PK-6Distance: 4.4 mi
- 7/10Eugene High SchoolGrades: 7-12Distance: 4.4 mi

