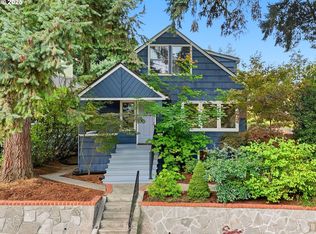Sold
$739,232
5911 NE 28th Ave, Portland, OR 97211
3beds
2,600sqft
Residential, Single Family Residence
Built in 1910
5,227.2 Square Feet Lot
$758,600 Zestimate®
$284/sqft
$3,664 Estimated rent
Home value
$758,600
$721,000 - $804,000
$3,664/mo
Zestimate® history
Loading...
Owner options
Explore your selling options
What's special
Welcome home to this luxurious Concordia Craftsman with three full floors of living space! Fully remodeled 10 years ago, the main level of this captivating house boasts an open floor plan with high ceilings, an upgraded kitchen with stainless steel appliances, and a beautiful dining room with coffered ceiling. Upstairs are three bedrooms with good-sized closets and a spacious, updated bathroom. The fully finished basement has an exterior entrance and ample space to use any way you wish! French doors from the living room lead to the screened-in covered deck overlooking the large backyard. In front, you have gorgeous maple trees and landscaping. The front porch has plenty of room for seating, including a porch swing, and overlooks an idyllic, serene street. The location cannot be beat! Just three blocks from the lively bars and restaurants on 30th and Killingsworth, including Dame, Wilder, Toy Store Ramen, Expatriate and Flour Market bakery. Two blocks to Concordia Campus (now University of Oregon). A new daycare facility is expected to open this summer three blocks away. Close proximity to New Seasons Market, as well as the Alberta Arts District and all it has to offer, such as the Alberta Rose Theatre and renowned restaurant Urdaneta. This one is a must-see! [Home Energy Score = 7. HES Report at https://rpt.greenbuildingregistry.com/hes/OR10183249]
Zillow last checked: 8 hours ago
Listing updated: August 17, 2023 at 06:30am
Listed by:
Kate Uva 650-350-9025,
Redfin
Bought with:
Amber Turner, 200507324
Think Real Estate
Source: RMLS (OR),MLS#: 23330681
Facts & features
Interior
Bedrooms & bathrooms
- Bedrooms: 3
- Bathrooms: 2
- Full bathrooms: 2
- Main level bathrooms: 1
Primary bedroom
- Features: Vaulted Ceiling, Walkin Closet
- Level: Upper
Bedroom 2
- Features: Walkin Closet
- Level: Upper
Bedroom 3
- Features: Double Closet
- Level: Upper
Dining room
- Features: Beamed Ceilings, Hardwood Floors, High Ceilings
- Level: Main
Family room
- Features: Bookcases, Exterior Entry
- Level: Lower
Kitchen
- Features: Gas Appliances, Hardwood Floors, Granite
- Level: Main
Living room
- Features: Fireplace, French Doors, Hardwood Floors, High Ceilings
- Level: Main
Heating
- Forced Air, Fireplace(s)
Cooling
- Central Air
Appliances
- Included: Dishwasher, Free-Standing Gas Range, Free-Standing Refrigerator, Microwave, Plumbed For Ice Maker, Range Hood, Stainless Steel Appliance(s), Wine Cooler, Washer/Dryer, Gas Appliances, Gas Water Heater
- Laundry: Laundry Room
Features
- Ceiling Fan(s), Granite, High Ceilings, Soaking Tub, Walk-In Closet(s), Double Closet, Beamed Ceilings, Bookcases, Vaulted Ceiling(s)
- Flooring: Hardwood, Wall to Wall Carpet
- Doors: French Doors
- Windows: Double Pane Windows, Vinyl Frames
- Basement: Exterior Entry,Finished,Full
- Number of fireplaces: 1
- Fireplace features: Gas, Insert
Interior area
- Total structure area: 2,600
- Total interior livable area: 2,600 sqft
Property
Parking
- Total spaces: 1
- Parking features: Off Street, On Street, Detached
- Garage spaces: 1
- Has uncovered spaces: Yes
Features
- Stories: 3
- Patio & porch: Covered Deck, Patio
- Exterior features: Garden, Yard, Exterior Entry
- Fencing: Fenced
Lot
- Size: 5,227 sqft
- Features: Level, Trees, SqFt 5000 to 6999
Details
- Parcel number: R190168
Construction
Type & style
- Home type: SingleFamily
- Architectural style: Craftsman
- Property subtype: Residential, Single Family Residence
Materials
- Lap Siding, Wood Siding
- Roof: Composition
Condition
- Resale
- New construction: No
- Year built: 1910
Utilities & green energy
- Gas: Gas
- Sewer: Public Sewer
- Water: Public
Community & neighborhood
Location
- Region: Portland
- Subdivision: Concordia
Other
Other facts
- Listing terms: Cash,Conventional,FHA,VA Loan
Price history
| Date | Event | Price |
|---|---|---|
| 8/17/2023 | Sold | $739,232-3.9%$284/sqft |
Source: | ||
| 8/2/2023 | Pending sale | $769,000$296/sqft |
Source: | ||
| 7/26/2023 | Price change | $769,000-3.8%$296/sqft |
Source: | ||
| 7/6/2023 | Listed for sale | $799,000+25.8%$307/sqft |
Source: | ||
| 5/5/2020 | Sold | $635,000-0.8%$244/sqft |
Source: | ||
Public tax history
| Year | Property taxes | Tax assessment |
|---|---|---|
| 2025 | $8,969 +3.7% | $332,850 +3% |
| 2024 | $8,646 +4% | $323,160 +3% |
| 2023 | $8,314 +2.2% | $313,750 +3% |
Find assessor info on the county website
Neighborhood: Concordia
Nearby schools
GreatSchools rating
- 6/10Faubion Elementary SchoolGrades: PK-8Distance: 0.4 mi
- 5/10Jefferson High SchoolGrades: 9-12Distance: 1.7 mi
- 4/10Leodis V. McDaniel High SchoolGrades: 9-12Distance: 3.2 mi
Schools provided by the listing agent
- Elementary: Faubion
- Middle: Faubion
- High: Jefferson
Source: RMLS (OR). This data may not be complete. We recommend contacting the local school district to confirm school assignments for this home.
Get a cash offer in 3 minutes
Find out how much your home could sell for in as little as 3 minutes with a no-obligation cash offer.
Estimated market value
$758,600
Get a cash offer in 3 minutes
Find out how much your home could sell for in as little as 3 minutes with a no-obligation cash offer.
Estimated market value
$758,600
