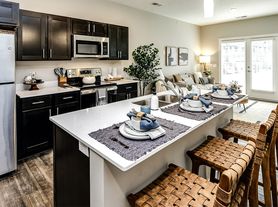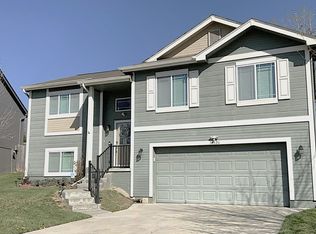4 Bedrooms | 3 Bathrooms this HOT home is for rent NOW!
Discover your next home in one of Elkhorn's most sought-after neighborhoods! This spacious 4-bedroom, 3-bathroom residence offers over 2,000 sq. ft. of living space designed for comfort and convenience.
Features:
Open-concept kitchen with stainless-steel appliances and ample cabinet space that flows into the bright living room.
Finished lower level with a 4th bedroom and bathroom!
Two-car garage and laundry room.
House for rent
$2,595/mo
5911 N 181st St, Elkhorn, NE 68022
4beds
--sqft
Price may not include required fees and charges.
Single family residence
Available now
No pets
What's special
Laundry roomFinished lower levelTwo-car garageOpen-concept kitchenAmple cabinet spaceStainless-steel appliances
- 3 days |
- -- |
- -- |
Travel times
Looking to buy when your lease ends?
Consider a first-time homebuyer savings account designed to grow your down payment with up to a 6% match & a competitive APY.
Facts & features
Interior
Bedrooms & bathrooms
- Bedrooms: 4
- Bathrooms: 3
- Full bathrooms: 3
Property
Parking
- Details: Contact manager
Details
- Parcel number: 2542710178
Construction
Type & style
- Home type: SingleFamily
- Property subtype: Single Family Residence
Community & HOA
Location
- Region: Elkhorn
Financial & listing details
- Lease term: Contact For Details
Price history
| Date | Event | Price |
|---|---|---|
| 11/14/2025 | Listed for rent | $2,595 |
Source: Zillow Rentals | ||
| 11/10/2025 | Listing removed | $2,595 |
Source: Zillow Rentals | ||
| 9/30/2025 | Price change | $2,595-3.7% |
Source: Zillow Rentals | ||
| 8/29/2025 | Price change | $2,695-3.6% |
Source: Zillow Rentals | ||
| 8/5/2025 | Price change | $2,795-6.7% |
Source: Zillow Rentals | ||

