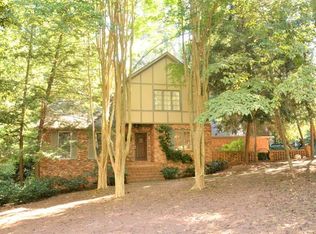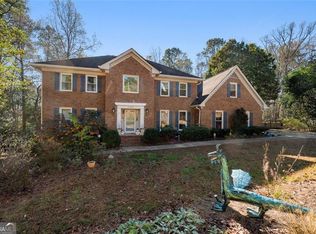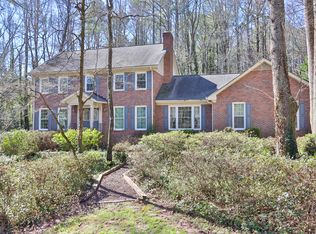Serene gardener's paradise certified as a habitat by Nat'l Wildlife Federation. New Trex two-tiered deck overlooks private backyard accented by a pond, waterfalls, & mature specimen plants. Wonderful remodeled chef's eat-in kitchen with Silestone counters, newer s/s appliances, hdwood floors. Master on main, all baths remodeled. Thermal windows, newer zoned HVAC, new driveway. Abundant storage, daylight walk-out waterproofed basement. Quiet Smoke Rise Country Club neighborhood near Stone Mtn Recreation area-- convenient to US 78, 285 & 85, Emory, CDC, & downtown.
This property is off market, which means it's not currently listed for sale or rent on Zillow. This may be different from what's available on other websites or public sources.


