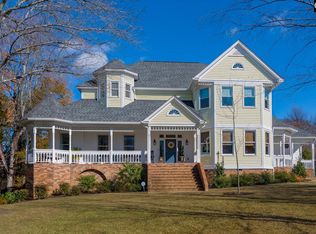Completely renovated 2016 with room over that can be usedas 4th bedroom. Open floor plan is ideal for entertaining. Beautiful Jacobean hardwoods featured in the main area. Enjoy the dimmable LED lighting & speakers that are pre wired for your listening pleasure. Brush nickle hardware & kitchen showcases a state of the art gourmet chef's kitchen w/ high end appliances includes a NXR Pro gas stove & pro line dishwasher, drawer microwave 2 zone wine cooler, subway tile,custom hood, farm sink under counter lighting & oversized island & bar seating, granite & quartz countertops. Master has his & hers walkin closets . Kitchen & bathrooms have designer custom built Euro all plywood cabinets. Home warranty & termite bond included. Truly lovely.
This property is off market, which means it's not currently listed for sale or rent on Zillow. This may be different from what's available on other websites or public sources.
