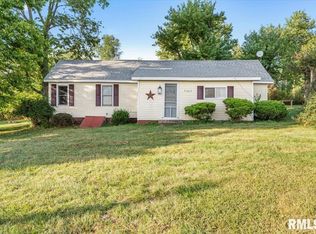Sold for $210,000
$210,000
5911 Mansion Rd, Chatham, IL 62629
3beds
1,505sqft
Single Family Residence, Residential
Built in 1970
19.87 Acres Lot
$274,900 Zestimate®
$140/sqft
$1,811 Estimated rent
Home value
$274,900
$250,000 - $302,000
$1,811/mo
Zestimate® history
Loading...
Owner options
Explore your selling options
What's special
WOW!! A RARE opportunity to own 19.87 wooded acres just on the edge of Chatham, minutes from the Westside! Situated on the banks of Lick Creek in coveted New Berlin School district, the privacy and views from this remodeled home are ones you typically can not find in this price range. From the miles of trails that can be used for walking or riding ATV's to the fishing that can be done in the three creeks that run through the property, you will not run out of things to do on this slice of paradise. For hunters, or wildlife watchers, there's no need to travel any further than your backyard as the fields surrounding the house are all planted in clover so deer are abundant. The home on the property has been remodeled since 2018 with updates including: new roof, windows, siding, electrical, plumbing, flooring & HVAC. If this 3 bedroom, 1.5 bath home doesn't work for your needs you could build your dream home on the 2 acre contiguous parcel that's included in the price. This property includes 2 tax id #'s (21340300002 $74,200, 21340300003 $224,500) 03 is partially in a flood plain but 02 is not. Inspections are welcome but home to be sold "as is".
Zillow last checked: 8 hours ago
Listing updated: March 07, 2023 at 12:01pm
Listed by:
Krystal K Buscher Mobl:217-553-9280,
The Real Estate Group, Inc.
Bought with:
Kathy Garst, 475121251
The Real Estate Group, Inc.
Source: RMLS Alliance,MLS#: CA1020396 Originating MLS: Capital Area Association of Realtors
Originating MLS: Capital Area Association of Realtors

Facts & features
Interior
Bedrooms & bathrooms
- Bedrooms: 3
- Bathrooms: 2
- Full bathrooms: 1
- 1/2 bathrooms: 1
Bedroom 1
- Level: Upper
- Dimensions: 19ft 8in x 19ft 11in
Bedroom 2
- Level: Upper
- Dimensions: 11ft 8in x 9ft 0in
Bedroom 3
- Level: Upper
- Dimensions: 13ft 0in x 9ft 0in
Other
- Level: Main
- Dimensions: 19ft 6in x 10ft 0in
Kitchen
- Level: Main
- Dimensions: 9ft 7in x 13ft 1in
Laundry
- Level: Upper
Living room
- Level: Main
- Dimensions: 19ft 6in x 13ft 2in
Main level
- Area: 827
Upper level
- Area: 678
Heating
- Electric, Forced Air
Cooling
- Central Air
Appliances
- Included: Dishwasher, Dryer, Range, Refrigerator, Washer, Tankless Water Heater
Features
- Basement: None
Interior area
- Total structure area: 1,505
- Total interior livable area: 1,505 sqft
Property
Parking
- Parking features: Gravel
Features
- Levels: Two
- Waterfront features: Creek
Lot
- Size: 19.87 Acres
- Dimensions: 19.87
- Features: Wooded
Details
- Additional structures: Pole Barn
- Additional parcels included: 21340300002
- Parcel number: 21340300003
Construction
Type & style
- Home type: SingleFamily
- Property subtype: Single Family Residence, Residential
Materials
- Vinyl Siding
- Roof: Shingle
Condition
- New construction: No
- Year built: 1970
Utilities & green energy
- Sewer: Septic Tank
- Water: Public
Community & neighborhood
Location
- Region: Chatham
- Subdivision: None
Price history
| Date | Event | Price |
|---|---|---|
| 3/6/2023 | Sold | $210,000-29.7%$140/sqft |
Source: | ||
| 2/10/2023 | Pending sale | $298,700$198/sqft |
Source: | ||
| 2/4/2023 | Listed for sale | $298,700+113.4%$198/sqft |
Source: | ||
| 12/1/2017 | Sold | $140,000-6.7%$93/sqft |
Source: | ||
| 10/9/2017 | Listed for sale | $150,000+66.7%$100/sqft |
Source: The Real Estate Group Inc. #176796 Report a problem | ||
Public tax history
| Year | Property taxes | Tax assessment |
|---|---|---|
| 2024 | $4,181 +4% | $69,536 +8.3% |
| 2023 | $4,019 +9.8% | $64,189 +11.6% |
| 2022 | $3,662 +4.1% | $57,517 +4.3% |
Find assessor info on the county website
Neighborhood: 62629
Nearby schools
GreatSchools rating
- 7/10Chatham Elementary SchoolGrades: K-4Distance: 3.3 mi
- 7/10Glenwood Middle SchoolGrades: 7-8Distance: 5.6 mi
- 7/10Glenwood High SchoolGrades: 9-12Distance: 3.8 mi
Get pre-qualified for a loan
At Zillow Home Loans, we can pre-qualify you in as little as 5 minutes with no impact to your credit score.An equal housing lender. NMLS #10287.
