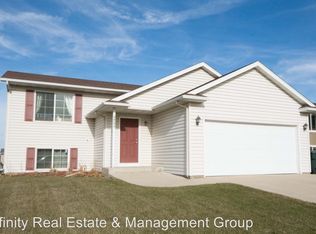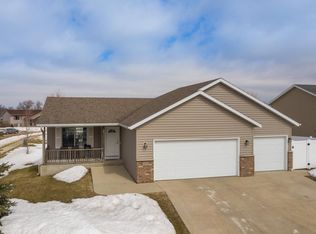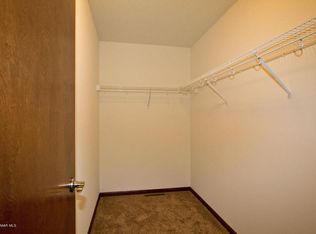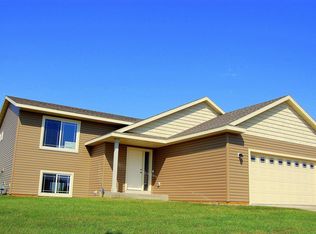Another fine listing from Bob Vondal and Renters Warehouse Rochester, Minnesota. Updated 4 bed/2 bath home on the northwest edge of Rochester . You will be delighted with the handsome laminate floors that run throughout the main level living room and kitchen! The kitchen has quartz countertops, subway tile backsplash, white kitchen cabinets and trendy lighting. Enjoy the openness of the main level with north/south facing windows that allow the sun to shine through. Nice sized master bedroom with TWO walk in closets AND jack-n-jill style full bathroom. The lower level walks out to a patio area and offers a nice sized backyard. Quick access to Rochester's Circle Drive and downtown, shopping, restaurants. Near parks, bike trails, schools.
This property is off market, which means it's not currently listed for sale or rent on Zillow. This may be different from what's available on other websites or public sources.



