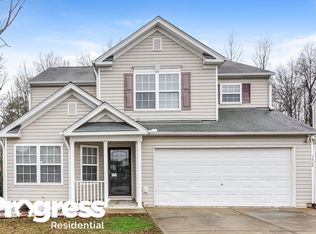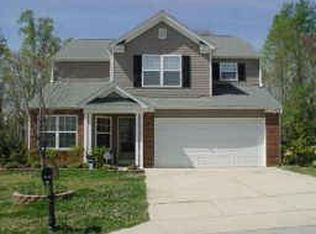Sold for $265,000 on 07/10/25
$265,000
5911 Endsley Ct, Raleigh, NC 27610
3beds
1,748sqft
Single Family Residence, Residential
Built in 2003
8,276.4 Square Feet Lot
$288,200 Zestimate®
$152/sqft
$1,857 Estimated rent
Home value
$288,200
$274,000 - $303,000
$1,857/mo
Zestimate® history
Loading...
Owner options
Explore your selling options
What's special
Great opportunity to own a home with a fantastic floor plan in a prime location centered between Raleigh, Knightdale and Garner. Close to major highways and Greenway Trail. Nestled on a quiet cul-de-sac, this home offers both convenience and potential. The first floor features a spacious layout with a separate living room and family room, plus a dining area, kitchen with pantry, and a laundry room. Upstairs, you'll find a large primary suite with a walk-in closet, an additional closet, and an oversized bathroom. Two more generously sized bedrooms and a full hall bath complete the upper level. The home could use some TLC but is perfect for buyers looking to invest in a well-laid-out property priced below market value.
Zillow last checked: 8 hours ago
Listing updated: October 28, 2025 at 01:04am
Listed by:
Kameela Wardsworth 919-868-6447,
The Wardsworth Group,
Matthew Wardsworth 919-538-8590,
The Wardsworth Group
Bought with:
George Kypreos, 313543
HomeSmart Expert Realty
Source: Doorify MLS,MLS#: 10097590
Facts & features
Interior
Bedrooms & bathrooms
- Bedrooms: 3
- Bathrooms: 3
- Full bathrooms: 2
- 1/2 bathrooms: 1
Heating
- Natural Gas
Cooling
- Central Air
Features
- Flooring: Carpet, Hardwood, Vinyl
- Number of fireplaces: 1
- Fireplace features: Family Room
Interior area
- Total structure area: 1,748
- Total interior livable area: 1,748 sqft
- Finished area above ground: 1,748
- Finished area below ground: 0
Property
Parking
- Total spaces: 4
- Parking features: Garage - Attached, Open
- Attached garage spaces: 2
- Uncovered spaces: 2
Features
- Levels: Two
- Stories: 2
- Has view: Yes
Lot
- Size: 8,276 sqft
Details
- Parcel number: 1732.04626947.000
- Zoning: R-6
- Special conditions: Standard
Construction
Type & style
- Home type: SingleFamily
- Architectural style: Traditional
- Property subtype: Single Family Residence, Residential
Materials
- Shake Siding, Vinyl Siding
- Foundation: Slab
- Roof: Shingle
Condition
- New construction: No
- Year built: 2003
Utilities & green energy
- Sewer: Public Sewer
- Water: Public
Community & neighborhood
Location
- Region: Raleigh
- Subdivision: Chastain
HOA & financial
HOA
- Has HOA: Yes
- HOA fee: $160 annually
- Services included: None
Price history
| Date | Event | Price |
|---|---|---|
| 10/24/2025 | Listing removed | $1,775$1/sqft |
Source: Zillow Rentals Report a problem | ||
| 10/15/2025 | Price change | $1,775+0.6%$1/sqft |
Source: Zillow Rentals Report a problem | ||
| 10/14/2025 | Price change | $1,765-3.6%$1/sqft |
Source: Zillow Rentals Report a problem | ||
| 10/7/2025 | Price change | $1,830-5.9%$1/sqft |
Source: Zillow Rentals Report a problem | ||
| 8/7/2025 | Price change | $1,945-0.3%$1/sqft |
Source: Zillow Rentals Report a problem | ||
Public tax history
| Year | Property taxes | Tax assessment |
|---|---|---|
| 2025 | $2,789 +0.4% | $317,520 |
| 2024 | $2,778 +26.2% | $317,520 +58.7% |
| 2023 | $2,200 +7.6% | $200,017 |
Find assessor info on the county website
Neighborhood: Southeast Raleigh
Nearby schools
GreatSchools rating
- 5/10Barwell Road ElementaryGrades: PK-5Distance: 0.7 mi
- 4/10East Garner MiddleGrades: 6-8Distance: 3.5 mi
- 8/10South Garner HighGrades: 9-12Distance: 6 mi
Schools provided by the listing agent
- Elementary: Wake - Barwell
- Middle: Wake - East Garner
- High: Wake - South Garner
Source: Doorify MLS. This data may not be complete. We recommend contacting the local school district to confirm school assignments for this home.
Get a cash offer in 3 minutes
Find out how much your home could sell for in as little as 3 minutes with a no-obligation cash offer.
Estimated market value
$288,200
Get a cash offer in 3 minutes
Find out how much your home could sell for in as little as 3 minutes with a no-obligation cash offer.
Estimated market value
$288,200

