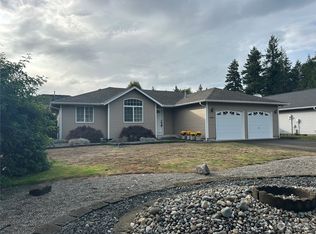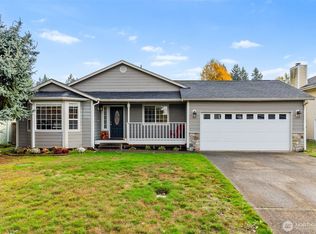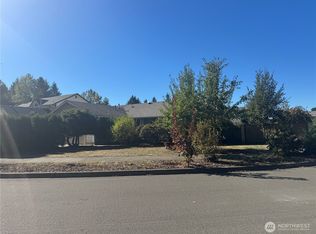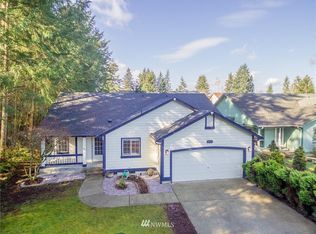Sold
Listed by:
Gervon Simon,
COMPASS,
Michael Reese,
COMPASS
Bought with: Real Estate With Nik & Co
$575,000
5911 Compton Loop SE, Lacey, WA 98513
4beds
2,260sqft
Single Family Residence
Built in 1994
9,243.43 Square Feet Lot
$574,600 Zestimate®
$254/sqft
$2,713 Estimated rent
Home value
$574,600
$534,000 - $621,000
$2,713/mo
Zestimate® history
Loading...
Owner options
Explore your selling options
What's special
Welcome to this stunning 2-story home, updated and move-in ready! Nestled on a spacious lot bordering serene greenery, this property offers ultimate privacy. The heart of the home is its open-concept kitchen with a generous dining area, flowing into a cozy family room. The main floor also includes formal living and dining rooms, a versatile bedroom/flex space, and a utility room. Upstairs, the primary suite features a spa-like 5-piece bath and a walk-in closet, plus two additional bedrooms and a full bath. Outside, the fully fenced yard boasts a new Trex deck, great for relaxing or entertaining. With a new roof, upgraded HVAC, modern appliances, and beautiful hardwood floors, this home has it all. Don’t miss the chance to make it yours!
Zillow last checked: 8 hours ago
Listing updated: June 22, 2025 at 04:02am
Offers reviewed: Apr 28
Listed by:
Gervon Simon,
COMPASS,
Michael Reese,
COMPASS
Bought with:
Erika Merdich, 22007404
Real Estate With Nik & Co
Source: NWMLS,MLS#: 2324494
Facts & features
Interior
Bedrooms & bathrooms
- Bedrooms: 4
- Bathrooms: 3
- Full bathrooms: 2
- 1/2 bathrooms: 1
- Main level bathrooms: 1
- Main level bedrooms: 1
Bedroom
- Level: Main
Other
- Level: Main
Dining room
- Level: Main
Entry hall
- Level: Main
Family room
- Level: Main
Kitchen with eating space
- Level: Main
Living room
- Level: Main
Utility room
- Level: Main
Heating
- Fireplace, Forced Air, Heat Pump, Electric, Natural Gas, See Remarks
Cooling
- Forced Air, Heat Pump
Appliances
- Included: Dishwasher(s), Disposal, Microwave(s), Refrigerator(s), Stove(s)/Range(s), Garbage Disposal
Features
- Bath Off Primary, Ceiling Fan(s), Dining Room
- Flooring: Ceramic Tile, See Remarks, Vinyl
- Windows: Double Pane/Storm Window, Skylight(s)
- Number of fireplaces: 1
- Fireplace features: Gas, See Remarks, Main Level: 1, Fireplace
Interior area
- Total structure area: 2,260
- Total interior livable area: 2,260 sqft
Property
Parking
- Total spaces: 2
- Parking features: Driveway, Attached Garage
- Attached garage spaces: 2
Features
- Levels: Two
- Stories: 2
- Entry location: Main
- Patio & porch: Bath Off Primary, Ceiling Fan(s), Ceramic Tile, Double Pane/Storm Window, Dining Room, Fireplace, Jetted Tub, Skylight(s)
- Spa features: Bath
Lot
- Size: 9,243 sqft
- Features: Cul-De-Sac, Paved, Sidewalk, Cable TV, Deck, Fenced-Partially, Gas Available, High Speed Internet, Outbuildings, Sprinkler System
- Topography: Level
- Residential vegetation: Garden Space
Details
- Parcel number: 58440023300
- Zoning description: Jurisdiction: See Remarks
- Special conditions: Standard
Construction
Type & style
- Home type: SingleFamily
- Property subtype: Single Family Residence
Materials
- Brick, Wood Products
- Foundation: Poured Concrete
- Roof: Composition
Condition
- Year built: 1994
- Major remodel year: 1995
Utilities & green energy
- Sewer: Sewer Connected
- Water: Public, See Remarks
Community & neighborhood
Community
- Community features: CCRs
Location
- Region: Lacey
- Subdivision: Lacey
HOA & financial
HOA
- HOA fee: $327 annually
Other
Other facts
- Listing terms: Cash Out,Conventional,FHA,VA Loan
- Cumulative days on market: 71 days
Price history
| Date | Event | Price |
|---|---|---|
| 5/22/2025 | Sold | $575,000+1.8%$254/sqft |
Source: | ||
| 4/26/2025 | Pending sale | $565,000$250/sqft |
Source: | ||
| 3/28/2025 | Listed for sale | $565,000$250/sqft |
Source: | ||
| 3/25/2025 | Pending sale | $565,000$250/sqft |
Source: | ||
| 3/13/2025 | Listed for sale | $565,000$250/sqft |
Source: | ||
Public tax history
| Year | Property taxes | Tax assessment |
|---|---|---|
| 2024 | $5,328 +17.3% | $508,900 +8% |
| 2023 | $4,543 -2.6% | $471,000 -3.8% |
| 2022 | $4,662 +2.1% | $489,800 +24.8% |
Find assessor info on the county website
Neighborhood: 98513
Nearby schools
GreatSchools rating
- 6/10Lakes Elementary SchoolGrades: K-5Distance: 0.8 mi
- 7/10Komachin Middle SchoolGrades: 6-8Distance: 2 mi
- 7/10Timberline High SchoolGrades: 9-12Distance: 1 mi
Schools provided by the listing agent
- Elementary: Lakes Elem
- Middle: Komachin Mid
- High: Timberline High
Source: NWMLS. This data may not be complete. We recommend contacting the local school district to confirm school assignments for this home.
Get a cash offer in 3 minutes
Find out how much your home could sell for in as little as 3 minutes with a no-obligation cash offer.
Estimated market value$574,600
Get a cash offer in 3 minutes
Find out how much your home could sell for in as little as 3 minutes with a no-obligation cash offer.
Estimated market value
$574,600



