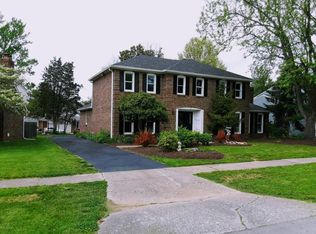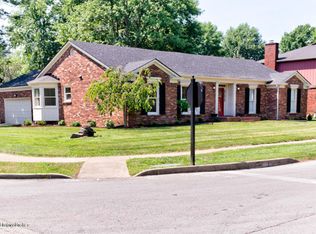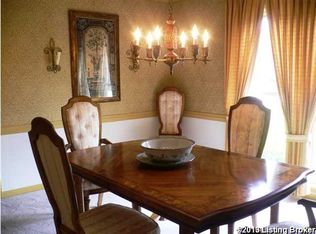Sold for $585,000
$585,000
5911 Apache Rd, Indian Hills, KY 40207
4beds
3,021sqft
Single Family Residence
Built in 1978
0.33 Acres Lot
$607,300 Zestimate®
$194/sqft
$2,896 Estimated rent
Home value
$607,300
$577,000 - $638,000
$2,896/mo
Zestimate® history
Loading...
Owner options
Explore your selling options
What's special
Stunning renovation in the highly sought after community of Indian Hills! This gorgeous home offers the picturesque yard with wonderful privacy and beautiful landscaping. Inside you will find 4 spacious bedrooms, 2 1/2 baths, and generous living space. The attention to detail, both interior and exterior, is quite impressive. Enjoy entertaining guests with plenty of space amidst the great room, living room, dining room, the updated kitchen that opens to the screened in porch, and a recently finished family room in the lower level. The main level hosts a convenient powder bath for guests. This home is ready to move right in and enjoy all your favorite spring and summer festivities! Contact the listing agent today to schedule a private tour. See link provided for a complete list of updates!
Zillow last checked: 8 hours ago
Listing updated: January 27, 2025 at 04:58am
Listed by:
The Withrow Group,
Keller Williams Collective
Bought with:
Ashley S Parker, 201408
Parker & Klein Real Estate
Source: GLARMLS,MLS#: 1634678
Facts & features
Interior
Bedrooms & bathrooms
- Bedrooms: 4
- Bathrooms: 3
- Full bathrooms: 2
- 1/2 bathrooms: 1
Primary bedroom
- Level: Second
Bedroom
- Level: Second
Bedroom
- Level: Second
Bedroom
- Level: Second
Primary bathroom
- Level: Second
Half bathroom
- Level: First
Full bathroom
- Level: Second
Dining room
- Level: First
Family room
- Level: Basement
Great room
- Level: First
Kitchen
- Level: First
Laundry
- Level: Basement
Living room
- Level: First
Other
- Description: Storage
- Level: Basement
Heating
- Forced Air, Natural Gas
Cooling
- Central Air
Features
- Basement: Partially Finished
- Number of fireplaces: 1
Interior area
- Total structure area: 2,571
- Total interior livable area: 3,021 sqft
- Finished area above ground: 2,571
- Finished area below ground: 450
Property
Parking
- Total spaces: 2
- Parking features: Attached
- Attached garage spaces: 2
Features
- Stories: 2
- Patio & porch: Screened Porch, Porch
- Fencing: Full,Wood
Lot
- Size: 0.33 Acres
- Features: Covt/Restr, Sidewalk, Cleared, Level
Details
- Parcel number: 166201060000
Construction
Type & style
- Home type: SingleFamily
- Architectural style: Traditional
- Property subtype: Single Family Residence
Materials
- Other, Wood Frame, Brick
- Foundation: Crawl Space, Concrete Perimeter
- Roof: Shingle
Condition
- Year built: 1978
Utilities & green energy
- Sewer: Public Sewer
- Water: Public
- Utilities for property: Electricity Connected, Natural Gas Connected
Community & neighborhood
Location
- Region: Indian Hills
- Subdivision: Indian Hills
HOA & financial
HOA
- Has HOA: No
Price history
| Date | Event | Price |
|---|---|---|
| 6/16/2023 | Sold | $585,000$194/sqft |
Source: | ||
| 5/3/2023 | Pending sale | $585,000+3.7%$194/sqft |
Source: | ||
| 4/21/2023 | Contingent | $564,000$187/sqft |
Source: | ||
| 4/19/2023 | Listed for sale | $564,000-0.9%$187/sqft |
Source: | ||
| 10/11/2022 | Listing removed | -- |
Source: | ||
Public tax history
| Year | Property taxes | Tax assessment |
|---|---|---|
| 2021 | $3,657 +25.2% | $295,540 +17% |
| 2020 | $2,921 | $252,500 |
| 2019 | $2,921 +3.3% | $252,500 |
Find assessor info on the county website
Neighborhood: Indian Hills
Nearby schools
GreatSchools rating
- 8/10Dunn Elementary SchoolGrades: K-5Distance: 0.2 mi
- 5/10Kammerer Middle SchoolGrades: 6-8Distance: 1.2 mi
- 8/10Ballard High SchoolGrades: 9-12Distance: 0.8 mi

Get pre-qualified for a loan
At Zillow Home Loans, we can pre-qualify you in as little as 5 minutes with no impact to your credit score.An equal housing lender. NMLS #10287.


