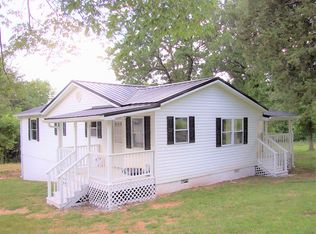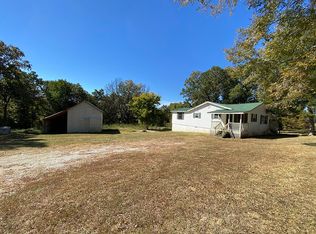Sold for $188,000 on 09/24/24
$188,000
5911 Anderson Store Rd, Lewisburg, KY 42256
2beds
1,584sqft
Single Family Residence
Built in 2022
0.84 Acres Lot
$194,500 Zestimate®
$119/sqft
$1,258 Estimated rent
Home value
$194,500
Estimated sales range
Not available
$1,258/mo
Zestimate® history
Loading...
Owner options
Explore your selling options
What's special
Charming vinyl-sided home with a sleek metal roof boasting spacious living across 1,584 square feet. Situated on a generous .84-acre lot, this residence offers ample indoor and outdoor space. This home is designed for comfortable living, featuring two generously sized bedrooms and one large bath. The heart of the home lies in the large family room, perfect for gatherings and relaxation. Enjoy the convenience of a mudroom/laundry room while the attached 896-square-foot garage provides ample parking and storage space. The eat-in kitchen is adorned with wood countertops, adding warmth and character. Built in 2022, this home combines modern comforts with timeless design. Possibility of more available land surrounding the house if buyers are interested. Don't miss the opportunity to make this your new haven!
Zillow last checked: 8 hours ago
Listing updated: September 23, 2025 at 10:53pm
Listed by:
Carla E Anderson 270-847-6442,
Keller Williams First Choice R
Bought with:
Annie Taylor
Keller Williams First Choice R
Mac Cockrell
Keller Williams First Choice R
Source: RASK,MLS#: RA20243399
Facts & features
Interior
Bedrooms & bathrooms
- Bedrooms: 2
- Bathrooms: 1
- Full bathrooms: 1
- Main level bathrooms: 1
- Main level bedrooms: 2
Primary bedroom
- Level: Main
- Area: 265.05
- Dimensions: 17.1 x 15.5
Bedroom 2
- Level: Main
- Area: 50.11
- Dimensions: 9.11 x 5.5
Bathroom
- Features: Tub/Shower Combo
Family room
- Level: Main
- Area: 501.5
- Dimensions: 29.5 x 17
Kitchen
- Level: Main
- Area: 246.75
- Dimensions: 17.5 x 14.1
Heating
- Ductless, Propane
Cooling
- Ductless
Appliances
- Included: Dishwasher, Refrigerator, Electric Water Heater, Propane Water Heater
- Laundry: None
Features
- Ceiling Fan(s), Split Bedroom Floor Plan, Walls (Dry Wall)
- Flooring: Laminate
- Basement: None
- Has fireplace: No
- Fireplace features: None
Interior area
- Total structure area: 1,584
- Total interior livable area: 1,584 sqft
Property
Parking
- Total spaces: 1
- Parking features: Attached Carport
- Carport spaces: 1
Accessibility
- Accessibility features: None
Features
- Levels: One and One Half
- Patio & porch: Covered Front Porch
- Exterior features: Garden
- Fencing: Partial
- Body of water: None
Lot
- Size: 0.84 Acres
- Features: Farm
Details
- Parcel number: 090000000204
Construction
Type & style
- Home type: SingleFamily
- Property subtype: Single Family Residence
Materials
- Metal Siding
- Foundation: Concrete Perimeter
- Roof: Metal
Condition
- New Construction
- New construction: No
- Year built: 2022
Utilities & green energy
- Sewer: Septic Tank
- Water: County
Community & neighborhood
Location
- Region: Lewisburg
- Subdivision: N/A
HOA & financial
HOA
- Amenities included: None
Other
Other facts
- Road surface type: Gravel
Price history
| Date | Event | Price |
|---|---|---|
| 9/24/2024 | Sold | $188,000-1%$119/sqft |
Source: | ||
| 7/19/2024 | Pending sale | $189,900$120/sqft |
Source: | ||
| 6/28/2024 | Listed for sale | $189,900-5%$120/sqft |
Source: | ||
| 5/29/2024 | Listing removed | $199,900$126/sqft |
Source: | ||
| 4/29/2024 | Price change | $199,900-4.8%$126/sqft |
Source: | ||
Public tax history
Tax history is unavailable.
Neighborhood: 42256
Nearby schools
GreatSchools rating
- 5/10Lewisburg Elementary SchoolGrades: PK-8Distance: 7 mi
- 9/10Logan County High SchoolGrades: 9-12Distance: 13.6 mi
Schools provided by the listing agent
- Elementary: Lewisburg
- Middle: Lewisburg
- High: Logan County
Source: RASK. This data may not be complete. We recommend contacting the local school district to confirm school assignments for this home.

Get pre-qualified for a loan
At Zillow Home Loans, we can pre-qualify you in as little as 5 minutes with no impact to your credit score.An equal housing lender. NMLS #10287.

