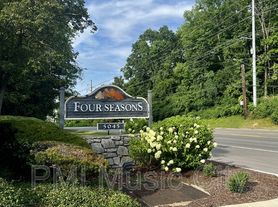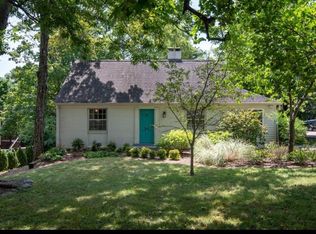Fully Furnished | Utilities, Landscaping, Internet included | Can lease for 1 month to 1 year | Looking for a private escape that still keeps you close to the heart of the city? Welcome to 5910 Willshire Dr a serene, updated smart home tucked away on a 1.7-acre lot in Forest Hills. Just 2.5 miles to Green Hills, 2 miles to Brentwood, and only 15 minutes to downtown, this one-of-a-kind property sits at the end of a quiet, dead-end street behind the highly rated Percy Priest Elementary.
Surrounded by nature and great neighbors, the home offers a peaceful, retreat-like feel with all the conveniences of urban living. Inside, you'll find spacious living with cathedral ceilings, a large open-concept great room with a wood-burning fireplace, and a dreamy primary suite featuring its own gas fireplace and private deck.
Outside, enjoy botanical-style gardens with a professionally graded dry creek, a large level field for play or leisure, an open-air fire pit, and multiple indoor and outdoor areas.
A new roof was installed in March 2025, along with a brand new high-efficiency HVAC system with whole-house air filtration and virus eliminator, plus spray foam insulation for comfort year-round.
This is more than a rental it's a rare opportunity to live in a beautifully secluded setting with the best of Nashville just minutes away.
Detached studio apartment & garage are also included.
Flexible Lease Terms 1 month to 1 year. House comes furnished.
House for rent
Accepts Zillow applications
$12,000/mo
5910 Willshire Dr, Nashville, TN 37215
5beds
4,600sqft
Price may not include required fees and charges.
Single family residence
Available Thu Jan 1 2026
Cats, dogs OK
Central air
In unit laundry
Off street parking
Forced air
What's special
Gas fireplaceWood-burning fireplaceSurrounded by naturePrivate deckBotanical-style gardensLarge open-concept great roomLarge level field
- 5 days |
- -- |
- -- |
Travel times
Facts & features
Interior
Bedrooms & bathrooms
- Bedrooms: 5
- Bathrooms: 5
- Full bathrooms: 4
- 1/2 bathrooms: 1
Heating
- Forced Air
Cooling
- Central Air
Appliances
- Included: Dishwasher, Dryer, Freezer, Microwave, Oven, Refrigerator, Washer
- Laundry: In Unit
Features
- Flooring: Hardwood, Tile
- Furnished: Yes
Interior area
- Total interior livable area: 4,600 sqft
Property
Parking
- Parking features: Off Street
- Details: Contact manager
Features
- Exterior features: Bicycle storage, Electric Vehicle Charging Station, Fireplaces in Living Room and Primary Bedroom, Flat mini pitch/court area for soccer, badminton etc., Heating system: Forced Air, Large outdoor fire pit, Outdoor Shed, Outdoor Work Spaces, Private lot, Quiet neighborhood, Utilities inlcuded
Details
- Parcel number: 14416002400
Construction
Type & style
- Home type: SingleFamily
- Property subtype: Single Family Residence
Community & HOA
Community
- Features: Playground
Location
- Region: Nashville
Financial & listing details
- Lease term: 6 Month
Price history
| Date | Event | Price |
|---|---|---|
| 10/23/2025 | Price change | $12,000+60%$3/sqft |
Source: RealTracs MLS as distributed by MLS GRID #2936730 | ||
| 9/12/2025 | Listed for rent | $7,500$2/sqft |
Source: RealTracs MLS as distributed by MLS GRID #2936730 | ||
| 9/12/2025 | Listing removed | $7,500$2/sqft |
Source: Zillow Rentals | ||
| 8/25/2025 | Price change | $7,500+7.1%$2/sqft |
Source: Zillow Rentals | ||
| 8/22/2025 | Price change | $7,000-30%$2/sqft |
Source: Zillow Rentals | ||

