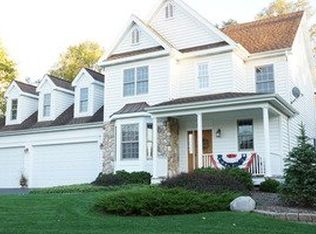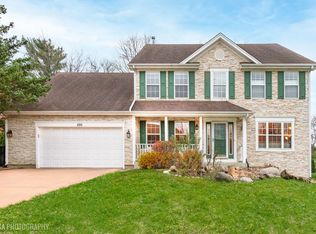Closed
$335,000
5910 Terra Cotta Rd, Crystal Lake, IL 60014
3beds
1,798sqft
Single Family Residence
Built in 1977
0.49 Acres Lot
$367,200 Zestimate®
$186/sqft
$2,690 Estimated rent
Home value
$367,200
$345,000 - $393,000
$2,690/mo
Zestimate® history
Loading...
Owner options
Explore your selling options
What's special
**Multiple offers received. Here it is, the home you've been waiting for! Charming ranch with an updated kitchen & stainless-steel appliances. Features include 3 bedrooms & 2.5 bathrooms with a full basement partially finished with a full bathroom. The recent upgrades of new siding & all new windows enhance both the aesthetic appeal & energy efficiency of the home. Additional features include a brick fireplace, 2-car attached garage, half-acre lot with a nice sized front yard, long & expanded driveway, large fully fenced backyard, and a separate garden enclosure. Newer furnace and ac. This prime location is just minutes to the Metra & downtown crystal lake! Additional surrounding area amenities include shopping, dining, parks, and beaches. Full basement offers lots of storage or could be fully finished in the future to add additional living space. Call to schedule your tour today!
Zillow last checked: 8 hours ago
Listing updated: May 30, 2024 at 07:25am
Listing courtesy of:
Pamela Coester-Oswald 224-200-3194,
RE/MAX Plaza
Bought with:
Esther Zamudio, GRI,SRES
Zamudio Realty Group
Source: MRED as distributed by MLS GRID,MLS#: 11970180
Facts & features
Interior
Bedrooms & bathrooms
- Bedrooms: 3
- Bathrooms: 3
- Full bathrooms: 2
- 1/2 bathrooms: 1
Primary bedroom
- Features: Flooring (Carpet), Bathroom (Half)
- Level: Main
- Area: 240 Square Feet
- Dimensions: 16X15
Bedroom 2
- Features: Flooring (Carpet)
- Level: Main
- Area: 130 Square Feet
- Dimensions: 13X10
Bedroom 3
- Features: Flooring (Carpet)
- Level: Main
- Area: 144 Square Feet
- Dimensions: 12X12
Dining room
- Features: Flooring (Wood Laminate)
- Level: Main
- Area: 117 Square Feet
- Dimensions: 13X9
Family room
- Features: Flooring (Carpet)
- Level: Main
- Area: 324 Square Feet
- Dimensions: 18X18
Kitchen
- Features: Flooring (Ceramic Tile)
- Level: Main
- Area: 96 Square Feet
- Dimensions: 12X8
Laundry
- Level: Basement
- Area: 225 Square Feet
- Dimensions: 15X15
Living room
- Features: Flooring (Carpet)
- Level: Main
- Area: 273 Square Feet
- Dimensions: 21X13
Heating
- Natural Gas, Forced Air
Cooling
- Central Air
Appliances
- Included: Range, Dishwasher, Refrigerator, Washer, Dryer
Features
- 1st Floor Full Bath
- Flooring: Laminate
- Basement: Partially Finished,Full
- Number of fireplaces: 1
- Fireplace features: Gas Starter, Family Room
Interior area
- Total structure area: 0
- Total interior livable area: 1,798 sqft
Property
Parking
- Total spaces: 2
- Parking features: Garage Door Opener, On Site, Garage Owned, Attached, Garage
- Attached garage spaces: 2
- Has uncovered spaces: Yes
Accessibility
- Accessibility features: No Disability Access
Features
- Stories: 1
Lot
- Size: 0.49 Acres
- Dimensions: 88X250
Details
- Parcel number: 1434351017
- Special conditions: None
Construction
Type & style
- Home type: SingleFamily
- Architectural style: Ranch
- Property subtype: Single Family Residence
Materials
- Vinyl Siding
- Foundation: Concrete Perimeter
- Roof: Asphalt
Condition
- New construction: No
- Year built: 1977
Utilities & green energy
- Sewer: Septic Tank
- Water: Well
Community & neighborhood
Location
- Region: Crystal Lake
HOA & financial
HOA
- Services included: None
Other
Other facts
- Listing terms: Cash
- Ownership: Fee Simple
Price history
| Date | Event | Price |
|---|---|---|
| 5/29/2024 | Sold | $335,000+1.5%$186/sqft |
Source: | ||
| 4/5/2024 | Pending sale | $330,000$184/sqft |
Source: | ||
| 3/22/2024 | Contingent | $330,000$184/sqft |
Source: | ||
| 3/14/2024 | Listed for sale | $330,000+65%$184/sqft |
Source: | ||
| 6/5/2015 | Sold | $200,000-11.1%$111/sqft |
Source: | ||
Public tax history
| Year | Property taxes | Tax assessment |
|---|---|---|
| 2024 | $7,174 +10.1% | $100,362 +17.9% |
| 2023 | $6,518 +4.8% | $85,136 +9.4% |
| 2022 | $6,220 +5.4% | $77,856 +6.7% |
Find assessor info on the county website
Neighborhood: 60014
Nearby schools
GreatSchools rating
- 5/10Husmann Elementary SchoolGrades: K-5Distance: 1.5 mi
- 8/10Hannah Beardsley Middle SchoolGrades: 6-8Distance: 0.4 mi
- 9/10Prairie Ridge High SchoolGrades: 9-12Distance: 2.1 mi
Schools provided by the listing agent
- Elementary: Husmann Elementary School
- Middle: Hannah Beardsley Middle School
- High: Prairie Ridge High School
- District: 47
Source: MRED as distributed by MLS GRID. This data may not be complete. We recommend contacting the local school district to confirm school assignments for this home.

Get pre-qualified for a loan
At Zillow Home Loans, we can pre-qualify you in as little as 5 minutes with no impact to your credit score.An equal housing lender. NMLS #10287.
Sell for more on Zillow
Get a free Zillow Showcase℠ listing and you could sell for .
$367,200
2% more+ $7,344
With Zillow Showcase(estimated)
$374,544
