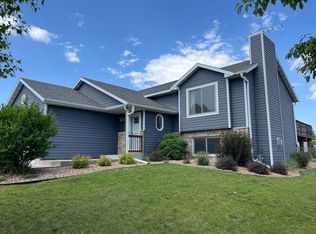Closed
$367,900
5910 Shetland Dr NW, Rochester, MN 55901
4beds
2,178sqft
Single Family Residence
Built in 1994
8,712 Square Feet Lot
$388,700 Zestimate®
$169/sqft
$2,437 Estimated rent
Home value
$388,700
Estimated sales range
Not available
$2,437/mo
Zestimate® history
Loading...
Owner options
Explore your selling options
What's special
Nestled in the highly desirable North Park neighborhood of NW Rochester, this inviting 4-bedroom, 2-bathroom home offers a perfect blend of comfort, style, and modern upgrades. Featuring beautiful laminate flooring throughout and soaring vaulted ceilings, the open-concept kitchen and dining area provide a welcoming space for both everyday living and entertaining. Step outside to enjoy a spacious, fenced backyard — ideal for outdoor activities and relaxation.
Recent updates enhance both the home's beauty and energy efficiency, including a new roof (2021), $48K worth of high-quality solar panels (2023), new windows (2024), fresh paint in several rooms, and a brand-new dishwasher. With these thoughtful upgrades, this home not only provides significant energy savings but is also move-in ready.
Located near parks, schools, and the scenic Douglas Trail, this home offers the perfect combination of comfort and convenience. Don’t miss out—schedule your private showing today!
Zillow last checked: 8 hours ago
Listing updated: June 02, 2025 at 07:58am
Listed by:
Tyler Sutherland 507-398-5431,
Counselor Realty of Rochester,
Taryn Sutherland 507-272-6436
Bought with:
Carrie Brand
Keller Williams Premier Realty
Source: NorthstarMLS as distributed by MLS GRID,MLS#: 6611183
Facts & features
Interior
Bedrooms & bathrooms
- Bedrooms: 4
- Bathrooms: 2
- Full bathrooms: 2
Bedroom 1
- Level: Upper
Bedroom 2
- Level: Upper
Bedroom 3
- Level: Lower
Bedroom 4
- Level: Lower
Dining room
- Level: Main
Family room
- Level: Upper
Laundry
- Level: Lower
Heating
- Forced Air
Cooling
- Central Air
Appliances
- Included: Dishwasher, Dryer, Microwave, Range, Refrigerator, Washer, Water Softener Owned
Features
- Basement: Block,Finished,Sump Pump
- Has fireplace: No
Interior area
- Total structure area: 2,178
- Total interior livable area: 2,178 sqft
- Finished area above ground: 1,089
- Finished area below ground: 986
Property
Parking
- Total spaces: 2
- Parking features: Attached, Concrete
- Attached garage spaces: 2
Accessibility
- Accessibility features: None
Features
- Levels: Three Level Split
- Fencing: Chain Link
Lot
- Size: 8,712 sqft
- Dimensions: 72 x 122
- Features: Wooded
Details
- Foundation area: 1089
- Parcel number: 740831047844
- Zoning description: Residential-Single Family
Construction
Type & style
- Home type: SingleFamily
- Property subtype: Single Family Residence
Materials
- Block, Vinyl Siding
- Roof: Age 8 Years or Less,Asphalt
Condition
- Age of Property: 31
- New construction: No
- Year built: 1994
Utilities & green energy
- Gas: Natural Gas
- Sewer: City Sewer/Connected
- Water: City Water/Connected
Community & neighborhood
Location
- Region: Rochester
- Subdivision: North Park 6th Sub
HOA & financial
HOA
- Has HOA: No
Price history
| Date | Event | Price |
|---|---|---|
| 6/2/2025 | Sold | $367,900+0.8%$169/sqft |
Source: | ||
| 4/14/2025 | Pending sale | $364,900$168/sqft |
Source: | ||
| 4/8/2025 | Price change | $364,900-1.4%$168/sqft |
Source: | ||
| 3/20/2025 | Listed for sale | $369,900+48%$170/sqft |
Source: | ||
| 8/14/2019 | Sold | $250,000+0%$115/sqft |
Source: | ||
Public tax history
| Year | Property taxes | Tax assessment |
|---|---|---|
| 2025 | $3,806 +9% | $299,600 +11.6% |
| 2024 | $3,492 | $268,400 -2.6% |
| 2023 | -- | $275,600 +5.9% |
Find assessor info on the county website
Neighborhood: Northwest Rochester
Nearby schools
GreatSchools rating
- 8/10George W. Gibbs Elementary SchoolGrades: PK-5Distance: 1 mi
- 3/10Dakota Middle SchoolGrades: 6-8Distance: 1.1 mi
- 5/10John Marshall Senior High SchoolGrades: 8-12Distance: 4.1 mi
Schools provided by the listing agent
- Elementary: George Gibbs
- Middle: Dakota
- High: John Marshall
Source: NorthstarMLS as distributed by MLS GRID. This data may not be complete. We recommend contacting the local school district to confirm school assignments for this home.
Get a cash offer in 3 minutes
Find out how much your home could sell for in as little as 3 minutes with a no-obligation cash offer.
Estimated market value$388,700
Get a cash offer in 3 minutes
Find out how much your home could sell for in as little as 3 minutes with a no-obligation cash offer.
Estimated market value
$388,700
