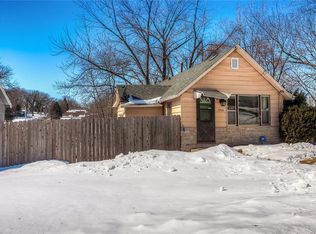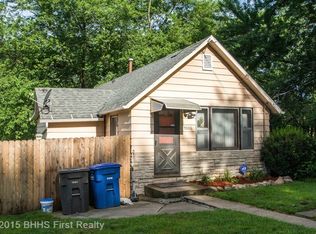Adorable bungalow just waiting for a first time home buyer, investor or couple downsizing. HUGE insulated garage with separate driveway awaits those looking for space to tinker. Large, fully fenced backyard features a cute deck to relax as well as space for gardens. The corner lot offers privacy; but no sidewalks means no shoveling! Step inside to refinished hardwood floors, a large open eat-in kitchen, and an office in addition to a main floor bedroom. This home maximizes it's space! Downstairs offers another large bedroom with an egress window, as well as laundry (W&D stay); with room for a small family area and a walk out door flowing to the deck and garage. The list of updates is too long to list - be sure to ask to see it! New A/C, furnace, windows, updated pipes, front porch, carpet, paint, and windows just to name a few! Here's your chance to be centrally located and close to downtown. Make this yours today - it won't last long!
This property is off market, which means it's not currently listed for sale or rent on Zillow. This may be different from what's available on other websites or public sources.


