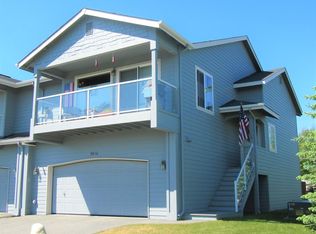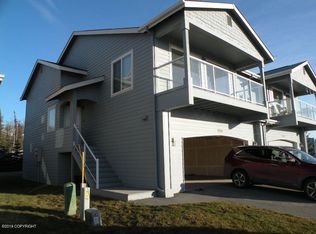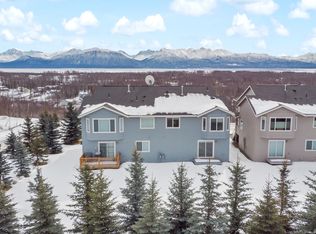Stunning, panoramic view of the mountains and Knik Arm.This lovely townhouse style condo has many upgrades including newer appliances, new furnace, Rinnai on demand HWH and air conditioner. Kitchen has solid surface counter tops and a gas stove. Trex decking on front and new deck on back of unit. Convenient built in work space in the garage. Move in ready for a new family to enjoy.
This property is off market, which means it's not currently listed for sale or rent on Zillow. This may be different from what's available on other websites or public sources.



