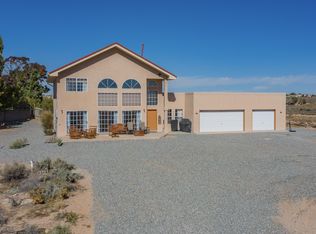Sold
Price Unknown
5910 Rio Salado Loop NE, Rio Rancho, NM 87144
3beds
2,454sqft
Single Family Residence
Built in 1994
0.52 Acres Lot
$473,000 Zestimate®
$--/sqft
$2,666 Estimated rent
Home value
$473,000
$430,000 - $520,000
$2,666/mo
Zestimate® history
Loading...
Owner options
Explore your selling options
What's special
Discover your dream home at 5910 Rio Salado Loop in Rio Rancho! This custom-built residence with steel frame sits on a spacious 0.5-acre lot, offering the perfect blend of comfort and style. Step inside to find brand new vinyl flooring throughout and freshly painted walls, creating a clean and modern atmosphere. The heart of this home is the kitchen, featuring a large island perfect for entertaining or family gatherings. Retreat to the expansive master bedroom with its luxurious en-suite bathroom for ultimate relaxation. Two additional bedrooms share a convenient Jack and Jill bathroom, ideal for family living or guests. Step outside onto the huge covered patio and be mesmerized by breathtaking views of the Sandia Mountains. This outdoor oasis is perfect for al fresco dining or relaxing.
Zillow last checked: 8 hours ago
Listing updated: February 18, 2025 at 10:58am
Listed by:
Thomas Lance Eaton 505-695-0442,
EXIT Realty Vista
Bought with:
Jennifer C Graham, 39048
Realty One of New Mexico
Source: SWMLS,MLS#: 1076209
Facts & features
Interior
Bedrooms & bathrooms
- Bedrooms: 3
- Bathrooms: 3
- Full bathrooms: 2
- 1/2 bathrooms: 1
Primary bedroom
- Level: Main
- Area: 291.87
- Dimensions: 20.7 x 14.1
Kitchen
- Level: Main
- Area: 192
- Dimensions: 16 x 12
Living room
- Level: Main
- Area: 274.4
- Dimensions: 19.6 x 14
Heating
- Central, Forced Air, Propane
Cooling
- Refrigerated
Appliances
- Included: Dishwasher, Free-Standing Gas Range, Microwave, Refrigerator
- Laundry: Electric Dryer Hookup
Features
- Ceiling Fan(s), Cathedral Ceiling(s), Home Office, Jetted Tub, Kitchen Island, Main Level Primary, Pantry, Separate Shower, Walk-In Closet(s)
- Flooring: Vinyl
- Windows: Double Pane Windows, Insulated Windows
- Has basement: No
- Number of fireplaces: 1
- Fireplace features: Gas Log
Interior area
- Total structure area: 2,454
- Total interior livable area: 2,454 sqft
Property
Parking
- Total spaces: 2
- Parking features: Garage
- Garage spaces: 2
Accessibility
- Accessibility features: None
Features
- Levels: One
- Stories: 1
- Patio & porch: Covered, Patio
- Exterior features: Fence, Private Entrance, Propane Tank - Owned
- Fencing: Back Yard
- Has view: Yes
Lot
- Size: 0.52 Acres
- Features: Corner Lot, Landscaped, Views, Xeriscape
Details
- Additional structures: Shed(s)
- Parcel number: R027772
- Zoning description: R-1
Construction
Type & style
- Home type: SingleFamily
- Architectural style: Custom,Ranch
- Property subtype: Single Family Residence
Materials
- Frame, Stucco, Rock
- Roof: Pitched,Shingle
Condition
- Resale
- New construction: No
- Year built: 1994
Utilities & green energy
- Sewer: Septic Tank
- Water: Private, Well
- Utilities for property: Electricity Connected, Propane, Water Connected
Green energy
- Energy generation: Solar
- Water conservation: Water-Smart Landscaping
Community & neighborhood
Location
- Region: Rio Rancho
- Subdivision: Los Rios
Other
Other facts
- Listing terms: Conventional,FHA,VA Loan
- Road surface type: Dirt
Price history
| Date | Event | Price |
|---|---|---|
| 2/18/2025 | Sold | -- |
Source: | ||
| 1/27/2025 | Pending sale | $500,000$204/sqft |
Source: | ||
| 1/9/2025 | Listed for sale | $500,000$204/sqft |
Source: | ||
Public tax history
| Year | Property taxes | Tax assessment |
|---|---|---|
| 2025 | $2,658 +8.5% | $76,155 +3% |
| 2024 | $2,448 +2.9% | $73,937 +3% |
| 2023 | $2,379 +2.2% | $71,784 +3% |
Find assessor info on the county website
Neighborhood: Los Rios
Nearby schools
GreatSchools rating
- 7/10Enchanted Hills Elementary SchoolGrades: K-5Distance: 0.7 mi
- 8/10Mountain View Middle SchoolGrades: 6-8Distance: 4.2 mi
- 7/10V Sue Cleveland High SchoolGrades: 9-12Distance: 3.3 mi
Schools provided by the listing agent
- Elementary: Enchanted Hills
- Middle: Mountain View
- High: V. Sue Cleveland
Source: SWMLS. This data may not be complete. We recommend contacting the local school district to confirm school assignments for this home.
Get a cash offer in 3 minutes
Find out how much your home could sell for in as little as 3 minutes with a no-obligation cash offer.
Estimated market value$473,000
Get a cash offer in 3 minutes
Find out how much your home could sell for in as little as 3 minutes with a no-obligation cash offer.
Estimated market value
$473,000
