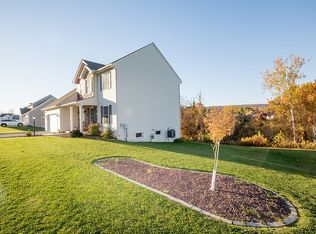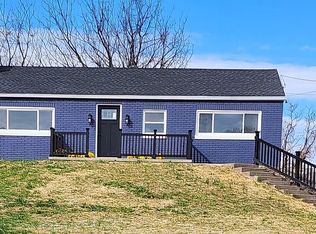Sold for $460,000
$460,000
5910 Ray View Dr, Harrisburg, PA 17112
3beds
2,627sqft
Single Family Residence
Built in 1985
1.05 Acres Lot
$488,500 Zestimate®
$175/sqft
$2,883 Estimated rent
Home value
$488,500
$440,000 - $542,000
$2,883/mo
Zestimate® history
Loading...
Owner options
Explore your selling options
What's special
Welcome to this traditional brick home nestled in the Central Dauphin School District, conveniently situated just off Linglestown road. This home is bursting with charm and elegance! Located in an estate-style neighborhood, residents enjoy a prestigious and serene ambiance. Boasting 2,222 square feet, 3 bedrooms, and 2.5 baths, this residence features hardwood floors, exquisite brick, dark-wood craftsman details throughout. The second floor offers a primary bedroom with en suite as well as two additional bedrooms and full bath. A spiral staircase leads you to a loft overlooking the great room which is perfect for a small study or intimate reading area. There is additional space above the garage that could be utilized to create an office, craft retreat, or bedroom. Efficient geothermal energy ensures comfort and sustainability, making this home environmentally friendly and cost-effective. Enjoy the paved patio and hot tub surrounded by serene, mature landscaping on a private, 1 acre lot. This home is also complemented by an expansive partially finished basement and three-car garage for convenience and ample storage. Make this gorgeous home the backdrop to many cherished memories to come!
Zillow last checked: 8 hours ago
Listing updated: July 10, 2024 at 07:41am
Listed by:
DAVID HOOKE 717-422-9950,
Keller Williams of Central PA,
Listing Team: Dave Hooke Team, Co-Listing Agent: Sinjin Martin 717-440-6533,
Keller Williams of Central PA
Bought with:
CORINNE HANKINS, RS320447
Berkshire Hathaway HomeServices Homesale Realty
Source: Bright MLS,MLS#: PADA2033800
Facts & features
Interior
Bedrooms & bathrooms
- Bedrooms: 3
- Bathrooms: 3
- Full bathrooms: 2
- 1/2 bathrooms: 1
- Main level bathrooms: 1
Basement
- Area: 405
Heating
- Heat Pump, Forced Air, Geothermal, Electric, Propane
Cooling
- Geothermal, Central Air, Electric
Appliances
- Included: Microwave, Dishwasher, Refrigerator, Washer, Water Conditioner - Owned, Water Heater, Oven/Range - Electric, Dryer, Water Treat System, Electric Water Heater
- Laundry: In Basement
Features
- Attic, Cedar Closet(s), Ceiling Fan(s), Chair Railings, Crown Molding, Dining Area, Eat-in Kitchen, Primary Bath(s), Upgraded Countertops
- Flooring: Hardwood, Tile/Brick, Wood
- Basement: Full
- Number of fireplaces: 2
- Fireplace features: Gas/Propane, Wood Burning
Interior area
- Total structure area: 2,627
- Total interior livable area: 2,627 sqft
- Finished area above ground: 2,222
- Finished area below ground: 405
Property
Parking
- Total spaces: 3
- Parking features: Garage Faces Front, Oversized, Inside Entrance, Garage Door Opener, Driveway, Attached
- Attached garage spaces: 3
- Has uncovered spaces: Yes
Accessibility
- Accessibility features: Accessible Entrance
Features
- Levels: Two
- Stories: 2
- Patio & porch: Patio
- Exterior features: Lighting
- Pool features: None
- Has spa: Yes
- Spa features: Bath, Hot Tub
- Fencing: Invisible,Wood
Lot
- Size: 1.05 Acres
Details
- Additional structures: Above Grade, Below Grade
- Parcel number: 350030880000000
- Zoning: RESIDENTIAL
- Special conditions: Standard
Construction
Type & style
- Home type: SingleFamily
- Architectural style: Traditional
- Property subtype: Single Family Residence
Materials
- Frame, Masonry
- Foundation: Concrete Perimeter
- Roof: Architectural Shingle
Condition
- New construction: No
- Year built: 1985
Utilities & green energy
- Electric: 200+ Amp Service
- Sewer: On Site Septic
- Water: Private, Well
Community & neighborhood
Security
- Security features: Smoke Detector(s)
Location
- Region: Harrisburg
- Subdivision: None Available
- Municipality: LOWER PAXTON TWP
Other
Other facts
- Listing agreement: Exclusive Agency
- Listing terms: Cash,Conventional
- Ownership: Fee Simple
Price history
| Date | Event | Price |
|---|---|---|
| 7/10/2024 | Sold | $460,000+2.2%$175/sqft |
Source: | ||
| 5/27/2024 | Pending sale | $449,900$171/sqft |
Source: | ||
| 5/21/2024 | Price change | $449,900-8.2%$171/sqft |
Source: | ||
| 5/16/2024 | Listed for sale | $489,900+53.1%$186/sqft |
Source: | ||
| 3/2/2020 | Sold | $320,000-3%$122/sqft |
Source: Public Record Report a problem | ||
Public tax history
| Year | Property taxes | Tax assessment |
|---|---|---|
| 2025 | $5,918 +7.8% | $203,900 |
| 2023 | $5,489 | $203,900 |
| 2022 | $5,489 +0.7% | $203,900 |
Find assessor info on the county website
Neighborhood: Linglestown
Nearby schools
GreatSchools rating
- 6/10Linglestown El SchoolGrades: K-5Distance: 1.7 mi
- 6/10Linglestown Middle SchoolGrades: 6-8Distance: 1.6 mi
- 5/10Central Dauphin Senior High SchoolGrades: 9-12Distance: 2.4 mi
Schools provided by the listing agent
- High: Central Dauphin
- District: Central Dauphin
Source: Bright MLS. This data may not be complete. We recommend contacting the local school district to confirm school assignments for this home.

Get pre-qualified for a loan
At Zillow Home Loans, we can pre-qualify you in as little as 5 minutes with no impact to your credit score.An equal housing lender. NMLS #10287.

