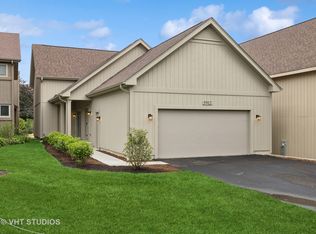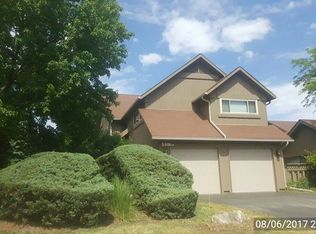Ready For That Easier Lifestyle? This Is Where You Want To Be!! Prepare to be impressed by this bold and spacious home offering generous room sizes along with fresh paint and new carpet. The perfectly appointed eat-in kitchen has hardwood flooring, new stove, microwave and plenty of cabinet and counter space. The entertaining sized living room boasts a pretty stone fireplace, hardwood flooring and a extra large sliding glass door leading to the large deck sweeping across the back with access slider to the dining room. Entertain friends and family here or step back onto the deck and enjoy the eye-catching views of the yard backing to the rolling foot hills in the most park-like setting....so peaceful. Back inside you will see that I was not kidding when I said generous room sizes when you feast your eyes on the 29x19 family room with wet-bar....just envision all the space options here. Upstairs is the primary bedroom featuring 2 walk-in closets with built-ins and a full bath with double sinks plus the 2 additional bedrooms and a 2nd full bath. Completing this home is an attached 2 car garage and a full basement just waiting for you to finish.
This property is off market, which means it's not currently listed for sale or rent on Zillow. This may be different from what's available on other websites or public sources.

