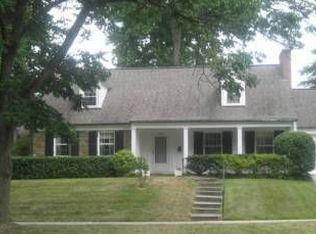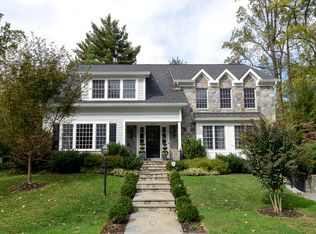Sold for $1,750,000 on 09/27/24
$1,750,000
5910 Overlea Rd, Bethesda, MD 20816
5beds
2,812sqft
Single Family Residence
Built in 1959
10,571 Square Feet Lot
$1,744,600 Zestimate®
$622/sqft
$6,624 Estimated rent
Home value
$1,744,600
$1.59M - $1.92M
$6,624/mo
Zestimate® history
Loading...
Owner options
Explore your selling options
What's special
Welcome to 5910 Overlea Rd, a charming Cape Cod-style residence in the prestigious Sumner neighborhood of Bethesda, offering an exceptional blend of elegance and convenience. The heart of this home is the renovated open-concept kitchen, which boasts garden views and features a large center island, ample storage, and sleek stainless steel appliances; this kitchen seamlessly integrates with the formal dining area and spacious living room, complete with a cozy fireplace, making it ideal for both relaxing and entertaining. The main level also includes two convenient full bedrooms and bathrooms, while the upper level boasts three additional bedrooms, including a beautifully renovated Jack and Jill bathroom and an updated en-suite bathroom. For relaxation and entertainment, enjoy the expansive sunroom with tranquil views of the trees and backyard, or step outside to a stone patio designed for outdoor gatherings, while the fenced yard ensures privacy. The finished basement enhances the home’s versatility, featuring an additional fireplace, a full bathroom, and a convenient walk-out staircase. Additional amenities include a 2-car garage and driveway. This property is ideally located near supermarkets and public parks and is just a short drive from downtown Bethesda and Washington, DC, offering an unparalleled lifestyle in a prime neighborhood.
Zillow last checked: 8 hours ago
Listing updated: September 27, 2024 at 05:03pm
Listed by:
Amalia Morales Garicoits 202-957-8021,
RLAH @properties
Bought with:
J James Braeu, 0225078370
Coldwell Banker Realty - Washington
Source: Bright MLS,MLS#: MDMC2142018
Facts & features
Interior
Bedrooms & bathrooms
- Bedrooms: 5
- Bathrooms: 5
- Full bathrooms: 5
- Main level bathrooms: 2
- Main level bedrooms: 2
Basement
- Area: 1242
Heating
- Forced Air, Natural Gas
Cooling
- Central Air, Electric
Appliances
- Included: Cooktop, Dishwasher, Disposal, Dryer, Freezer, Ice Maker, Oven, Range Hood, Refrigerator, Stainless Steel Appliance(s), Washer, Gas Water Heater
- Laundry: Has Laundry
Features
- Breakfast Area, Combination Kitchen/Dining, Crown Molding, Entry Level Bedroom, Floor Plan - Traditional, Formal/Separate Dining Room, Eat-in Kitchen, Kitchen Island, Kitchen - Gourmet, Kitchen - Table Space, Upgraded Countertops, Built-in Features, Combination Dining/Living, Plaster Walls
- Flooring: Hardwood, Wood
- Basement: Full,Connecting Stairway,Rear Entrance,Partially Finished
- Number of fireplaces: 2
- Fireplace features: Mantel(s)
Interior area
- Total structure area: 3,454
- Total interior livable area: 2,812 sqft
- Finished area above ground: 2,212
- Finished area below ground: 600
Property
Parking
- Total spaces: 2
- Parking features: Garage Faces Front, Garage Door Opener, Private, Attached, Driveway
- Attached garage spaces: 2
- Has uncovered spaces: Yes
- Details: Garage Sqft: 356
Accessibility
- Accessibility features: None
Features
- Levels: Three
- Stories: 3
- Patio & porch: Patio
- Exterior features: Sidewalks, Street Lights
- Pool features: None
- Fencing: Back Yard,Full
Lot
- Size: 10,571 sqft
- Features: Landscaped, Level, Rear Yard
Details
- Additional structures: Above Grade, Below Grade
- Parcel number: 160700610608
- Zoning: R60
- Zoning description: Residential
- Special conditions: Standard
Construction
Type & style
- Home type: SingleFamily
- Architectural style: Cape Cod
- Property subtype: Single Family Residence
Materials
- Brick
- Foundation: Permanent
- Roof: Asphalt
Condition
- Very Good
- New construction: No
- Year built: 1959
Details
- Builder name: MILLER
Utilities & green energy
- Sewer: Public Sewer
- Water: Public
Community & neighborhood
Security
- Security features: Carbon Monoxide Detector(s), Smoke Detector(s)
Location
- Region: Bethesda
- Subdivision: Sumner
Other
Other facts
- Listing agreement: Exclusive Right To Sell
- Ownership: Fee Simple
Price history
| Date | Event | Price |
|---|---|---|
| 9/27/2024 | Sold | $1,750,000$622/sqft |
Source: | ||
| 9/17/2024 | Pending sale | $1,750,000$622/sqft |
Source: | ||
| 9/13/2024 | Listing removed | $7,500$3/sqft |
Source: Zillow Rentals Report a problem | ||
| 8/26/2024 | Contingent | $1,750,000$622/sqft |
Source: | ||
| 8/6/2024 | Listed for sale | $1,750,000+2.9%$622/sqft |
Source: | ||
Public tax history
| Year | Property taxes | Tax assessment |
|---|---|---|
| 2025 | $16,722 +13.2% | $1,381,500 +7.7% |
| 2024 | $14,770 +8.2% | $1,283,033 +8.3% |
| 2023 | $13,649 +13.9% | $1,184,567 +9.1% |
Find assessor info on the county website
Neighborhood: 20816
Nearby schools
GreatSchools rating
- 9/10Wood Acres Elementary SchoolGrades: PK-5Distance: 0.9 mi
- 10/10Thomas W. Pyle Middle SchoolGrades: 6-8Distance: 2.4 mi
- 9/10Walt Whitman High SchoolGrades: 9-12Distance: 1.9 mi
Schools provided by the listing agent
- Elementary: Wood Acres
- Middle: Thomas W. Pyle
- High: Walt Whitman
- District: Montgomery County Public Schools
Source: Bright MLS. This data may not be complete. We recommend contacting the local school district to confirm school assignments for this home.

Get pre-qualified for a loan
At Zillow Home Loans, we can pre-qualify you in as little as 5 minutes with no impact to your credit score.An equal housing lender. NMLS #10287.
Sell for more on Zillow
Get a free Zillow Showcase℠ listing and you could sell for .
$1,744,600
2% more+ $34,892
With Zillow Showcase(estimated)
$1,779,492
