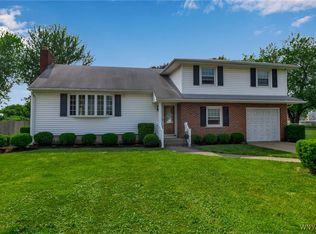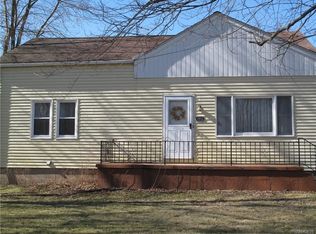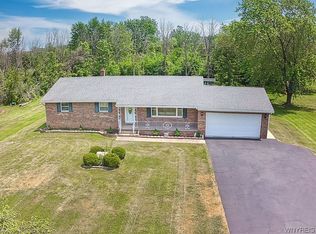Main floor of house has 2 bedrooms, large bathroom with whirlpool tub, dining room (with access to front porch), remodeled kitchen with built-in oven and microwave, granite counter-tops with burners, and living room (with access to back porch and 24x24 attached garage). Remodeled basement has 3 rooms (we use 1 room as a computer room and the other two as bedrooms) storage area and laundry area. Very large yard with swimming pool and big detached garage. Neighborhood Description Very family-friendly quiet neighborhood!
This property is off market, which means it's not currently listed for sale or rent on Zillow. This may be different from what's available on other websites or public sources.


