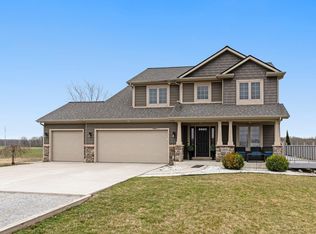They came to the Marian Hills Farm from as far away as the coast, traveling by air and auto back to the homestead farm where they had so many memories. It was great grandma's 100th birthday, and she deserved a family reunion fit for a centenarian. Since Judge Nathan Coleman first acquired the property in 1835, seven generations had lived on the 22.5 acres. Some in the original 1835 homestead, made of on-site bricks and timber from the nearby woods, and some in the 1914 brick farmhouse, with gorgeous woodwork, stained glass windows, and a kitchen that to this day holds echoes of the past. And now, sons, daughters, grandkids and great grandkids gathered in the 1881 barn--the same barn in which they had gathered so many times before for weddings, reunions, dances, and celebrations. The same barn that had been featured on ABC's The Bachelor. White lights twinkled from the rafters, and a country breeze swept across the beautifully worn floorboards as music, dancing, and festivities carried on into the night. This was their heritage, their home, from the tree-lined lane to the stone silo. And when they were together it was as if they had never left. Home Details: Main House (b. 1914): 3,456 square feet, four bedrooms, two full baths. Guest House (b. 1835): 1,800 square feet, two bedrooms; one full and one half bath. 22.5 acres. Main house has many original features including, original woodwork, built-ins, light fixtures, and stained glass; kitchen has 1940s vibe with built-in Kelvinator refrigerator, farmhouse sink, and tile countertops; additional pantry and modern refrigerator is located off the kitchen; bathrooms are updated and the upstairs bathroom has slipper-style tub; upstairs kitchenette; beautifully maintained hardwood floors; new carpet; outside porch areas have original stonework; Guest house has original features throughout including brick hearth (with bricks made on-site), timber beams from nearby woods, wall mural, and covered porches; bathrooms are updated. Barn (1881) has stone silo, antique Packard organ (made in Fort Wayne), piano, food service area, arched windows, porch overlooking pond; large separate workshop; new heating (2015); new well (2016); city gas; most furnishings negotiable.
This property is off market, which means it's not currently listed for sale or rent on Zillow. This may be different from what's available on other websites or public sources.
