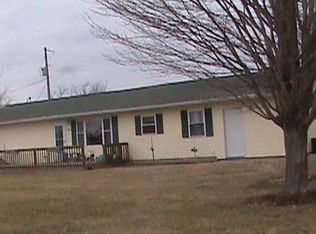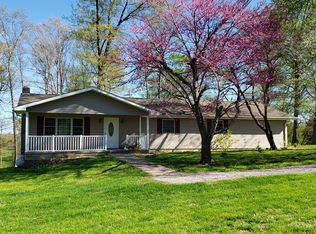Closed
$150,000
5910 Lick Creek Rd, Anna, IL 62906
3beds
2,744sqft
Single Family Residence
Built in 1996
2 Acres Lot
$157,300 Zestimate®
$55/sqft
$1,906 Estimated rent
Home value
$157,300
Estimated sales range
Not available
$1,906/mo
Zestimate® history
Loading...
Owner options
Explore your selling options
What's special
There is a lot of space in this 3 to 4 bedroom home with a master suite featuring his and her closets, large bathroom and a connecting area that could be used as an office, nursery or sitting area. The home also offers several bonus areas for additional living space. There is a detached 2 car garage with automatic opener. The home also has a new roof installed in 2023. This property is 2 acres and has so much potential, a little TLC would go a long way. Call today for an appointment.
Zillow last checked: 8 hours ago
Listing updated: January 08, 2026 at 09:15am
Listing courtesy of:
Jaime Watkins 618-614-2849,
SHAWNEE HILLS REAL ESTATE, LLC
Bought with:
JOHN PETERMAN
Midwest Real Estate
Source: MRED as distributed by MLS GRID,MLS#: EB455848
Facts & features
Interior
Bedrooms & bathrooms
- Bedrooms: 3
- Bathrooms: 2
- Full bathrooms: 2
Primary bedroom
- Features: Flooring (Laminate)
- Level: Main
- Area: 195 Square Feet
- Dimensions: 13x15
Bedroom 2
- Features: Flooring (Carpet)
- Level: Main
- Area: 130 Square Feet
- Dimensions: 10x13
Bedroom 3
- Features: Flooring (Laminate)
- Level: Main
- Area: 121 Square Feet
- Dimensions: 11x11
Dining room
- Level: Main
- Area: 130 Square Feet
- Dimensions: 10x13
Family room
- Level: Main
- Area: 341 Square Feet
- Dimensions: 11x31
Kitchen
- Features: Flooring (Vinyl)
- Level: Main
- Area: 273 Square Feet
- Dimensions: 13x21
Laundry
- Level: Main
- Area: 48 Square Feet
- Dimensions: 6x8
Living room
- Level: Main
- Area: 247 Square Feet
- Dimensions: 13x19
Office
- Level: Main
- Area: 144 Square Feet
- Dimensions: 12x12
Heating
- Electric, Forced Air
Cooling
- Central Air
Appliances
- Included: Dishwasher, Dryer, Other, Range, Range Hood, Washer, Electric Water Heater
Features
- Basement: Crawl Space,Egress Window
Interior area
- Total interior livable area: 2,744 sqft
Property
Parking
- Total spaces: 2
- Parking features: Gravel, Detached, Garage
- Garage spaces: 2
Features
- Patio & porch: Deck
Lot
- Size: 2 Acres
- Features: Level
Details
- Parcel number: 020800721A
Construction
Type & style
- Home type: SingleFamily
- Architectural style: Ranch
- Property subtype: Single Family Residence
Materials
- Vinyl Siding, Frame
- Foundation: Pillar/Post/Pier
Condition
- New construction: No
- Year built: 1996
Details
- Builder model: 64J3BD
Utilities & green energy
- Sewer: Septic Tank
- Water: Public
Community & neighborhood
Location
- Region: Anna
- Subdivision: None
Other
Other facts
- Listing terms: Cash
Price history
| Date | Event | Price |
|---|---|---|
| 1/21/2025 | Sold | $150,000-9.1%$55/sqft |
Source: | ||
| 11/21/2024 | Contingent | $165,000$60/sqft |
Source: | ||
| 11/10/2024 | Listed for sale | $165,000+1275%$60/sqft |
Source: | ||
| 12/4/1995 | Sold | $12,000$4/sqft |
Source: Agent Provided Report a problem | ||
Public tax history
| Year | Property taxes | Tax assessment |
|---|---|---|
| 2023 | -- | $14,940 +8% |
| 2022 | -- | $13,836 +4.7% |
| 2021 | -- | $13,221 |
Find assessor info on the county website
Neighborhood: 62906
Nearby schools
GreatSchools rating
- 8/10Lick Creek Elementary SchoolGrades: PK-8Distance: 1.9 mi
- 3/10Anna-Jonesboro High SchoolGrades: 9-12Distance: 6.9 mi
Schools provided by the listing agent
- Elementary: Lick Creek
- Middle: Lick Creek
- High: Anna/Jonesboro Hs
Source: MRED as distributed by MLS GRID. This data may not be complete. We recommend contacting the local school district to confirm school assignments for this home.

Get pre-qualified for a loan
At Zillow Home Loans, we can pre-qualify you in as little as 5 minutes with no impact to your credit score.An equal housing lender. NMLS #10287.

