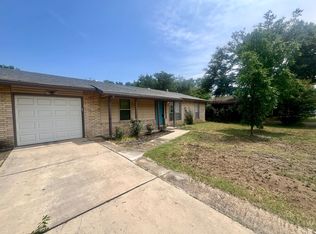Welcome to 5910 Lesters Farm - a stunning, newer construction home built in 2019, thoughtfully designed for modern living and nestled in a peaceful, quiet neighborhood. From the moment you step inside, you'll be drawn in by the wide open floor plan and the breathtaking two-story ceiling in the living room, creating a bright, airy space perfect for both relaxing and entertaining. The heart of the home is the gorgeous kitchen, featuring an oversized island that offers ample seating, prep space, and storage. Whether you're hosting a dinner party or enjoying a casual breakfast, this kitchen is designed to impress. It flows seamlessly into the living and dining areas, making it ideal for gatherings of any size. The spacious primary suite is located downstairs, offering privacy and comfort with a generously sized bedroom and a beautifully finished bathroom complete with modern fixtures and a walk-in closet. Upstairs, you'll find a large game/media room-flexible enough to be a playroom, home office, workout studio, or movie theater-the possibilities are endless. Outside, enjoy a nicely sized backyard with a covered patio, providing the perfect setting for cookouts, outdoor dining, or simply unwinding at the end of the day. With its stylish finishes, smart layout, and inviting atmosphere, this home truly has it all. Don't miss your opportunity to own this exceptional property in one of the area's most serene communities. Schedule your showing today!
House for rent
$2,000/mo
5910 Lesters Farm, San Antonio, TX 78244
3beds
2,010sqft
Price may not include required fees and charges.
Singlefamily
Available now
-- Pets
Central air, ceiling fan
Dryer connection laundry
-- Parking
Electric, central
What's special
Modern fixturesWide open floor planNicely sized backyardCovered patioBreathtaking two-story ceilingBeautifully finished bathroomGorgeous kitchen
- 26 days
- on Zillow |
- -- |
- -- |
Travel times
Start saving for your dream home
Consider a first-time homebuyer savings account designed to grow your down payment with up to a 6% match & 4.15% APY.
Facts & features
Interior
Bedrooms & bathrooms
- Bedrooms: 3
- Bathrooms: 3
- Full bathrooms: 2
- 1/2 bathrooms: 1
Rooms
- Room types: Dining Room
Heating
- Electric, Central
Cooling
- Central Air, Ceiling Fan
Appliances
- Included: Dishwasher
- Laundry: Dryer Connection, Hookups, Laundry Room, Main Level, Washer Hookup
Features
- Ceiling Fan(s), Chandelier, Eat-in Kitchen, Game Room, High Ceilings, Kitchen Island, Media Room, One Living Area, Open Floorplan, Separate Dining Room, Utility Room Inside, Walk In Closet, Walk-In Closet(s)
- Flooring: Carpet
Interior area
- Total interior livable area: 2,010 sqft
Property
Parking
- Details: Contact manager
Features
- Stories: 2
- Exterior features: Contact manager
Details
- Parcel number: 1213668
Construction
Type & style
- Home type: SingleFamily
- Property subtype: SingleFamily
Materials
- Roof: Composition
Condition
- Year built: 2019
Community & HOA
Location
- Region: San Antonio
Financial & listing details
- Lease term: Max # of Months (36),Min # of Months (12)
Price history
| Date | Event | Price |
|---|---|---|
| 6/6/2025 | Listed for rent | $2,000$1/sqft |
Source: SABOR #1873202 | ||
| 6/3/2025 | Listing removed | $275,000$137/sqft |
Source: | ||
| 4/25/2025 | Listed for sale | $275,000$137/sqft |
Source: | ||
![[object Object]](https://photos.zillowstatic.com/fp/107c2f059d7af46efddee381052e2718-p_i.jpg)
