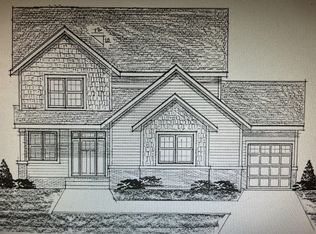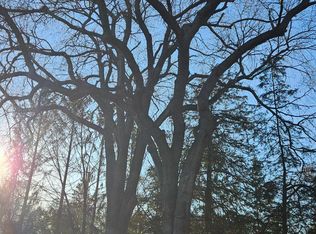Closed
$615,000
5910 Hodgson Rd, Shoreview, MN 55126
6beds
3,663sqft
Single Family Residence
Built in 1989
0.45 Acres Lot
$618,700 Zestimate®
$168/sqft
$4,203 Estimated rent
Home value
$618,700
$557,000 - $687,000
$4,203/mo
Zestimate® history
Loading...
Owner options
Explore your selling options
What's special
*Open House Saturday March 15 from 12-2*
This spacious 2-story home, located in the highly sought-after Mounds View School District, offers 6 bedrooms, 4 baths, and over 3600 sq ft of living space! Features include new carpet on the upper and lower levels, a bright living room with a cozy fireplace, and an open layout ideal for gatherings. The kitchen offers ample counter space and a functional layout. Upstairs you'll find a versatile loft space—perfect for a home office—a primary suite, and 3 bedrooms. The lower level boasts a spacious family room with an additional fireplace, 2 bedrooms, and more flexible space.
Enjoy a tree-filled backyard with a large deck, perfect for relaxing or entertaining. Upgrades include a three-story addition (2004), Pella windows (2005), and a new roof/gutters (2019).
Experience both comfort and convenience, with easy access to Shoreview's parks, trails, and amenities, as well as Bucher Park and Turtle Lake. This home is a must-see!
*Lot to the North is not included in the listing but can be purchased for an additional price.
Zillow last checked: 8 hours ago
Listing updated: April 18, 2025 at 09:10am
Listed by:
Brent Bartel 651-461-3001,
Counselor Realty, Inc.,
Catherine Janey 612-219-3104
Bought with:
Ryan L Bretzel
RE/MAX Results
Source: NorthstarMLS as distributed by MLS GRID,MLS#: 6672664
Facts & features
Interior
Bedrooms & bathrooms
- Bedrooms: 6
- Bathrooms: 4
- Full bathrooms: 2
- 3/4 bathrooms: 1
- 1/2 bathrooms: 1
Bedroom 1
- Level: Upper
- Area: 224 Square Feet
- Dimensions: 16x14
Bedroom 2
- Level: Upper
- Area: 100 Square Feet
- Dimensions: 10x10
Bedroom 3
- Level: Upper
- Area: 100 Square Feet
- Dimensions: 10x10
Bedroom 4
- Level: Upper
- Area: 144 Square Feet
- Dimensions: 12x12
Bedroom 5
- Level: Lower
- Area: 130 Square Feet
- Dimensions: 13x10
Bedroom 6
- Level: Lower
- Area: 144 Square Feet
- Dimensions: 12x12
Dining room
- Level: Main
- Area: 143 Square Feet
- Dimensions: 13x11
Family room
- Level: Lower
- Area: 286 Square Feet
- Dimensions: 22x13
Flex room
- Level: Lower
- Area: 90 Square Feet
- Dimensions: 10x9
Kitchen
- Level: Main
- Area: 168 Square Feet
- Dimensions: 14x12
Laundry
- Level: Main
- Area: 117 Square Feet
- Dimensions: 13x9
Living room
- Level: Main
- Area: 308 Square Feet
- Dimensions: 22x14
Loft
- Level: Upper
- Area: 121 Square Feet
- Dimensions: 11x11
Office
- Level: Lower
- Area: 117 Square Feet
- Dimensions: 13x9
Sun room
- Level: Main
- Area: 224 Square Feet
- Dimensions: 14x16
Heating
- Forced Air
Cooling
- Central Air
Appliances
- Included: Dishwasher, Disposal, Dryer, Microwave, Range, Refrigerator, Stainless Steel Appliance(s), Washer, Water Softener Owned
Features
- Basement: Daylight,Finished,Full
- Number of fireplaces: 2
- Fireplace features: Brick, Family Room, Living Room, Wood Burning
Interior area
- Total structure area: 3,663
- Total interior livable area: 3,663 sqft
- Finished area above ground: 2,536
- Finished area below ground: 1,127
Property
Parking
- Total spaces: 3
- Parking features: Attached, Asphalt, Garage Door Opener
- Attached garage spaces: 3
- Has uncovered spaces: Yes
Accessibility
- Accessibility features: None
Features
- Levels: Two
- Stories: 2
- Patio & porch: Deck, Porch
- Fencing: Other,Partial,Wood
Lot
- Size: 0.45 Acres
- Dimensions: 210 x 180
- Features: Many Trees
Details
- Foundation area: 1218
- Parcel number: 013023220076
- Zoning description: Residential-Single Family
Construction
Type & style
- Home type: SingleFamily
- Property subtype: Single Family Residence
Materials
- Wood Siding
- Roof: Age 8 Years or Less,Asphalt
Condition
- Age of Property: 36
- New construction: No
- Year built: 1989
Utilities & green energy
- Gas: Natural Gas
- Sewer: City Sewer/Connected
- Water: City Water/Connected
Community & neighborhood
Location
- Region: Shoreview
- Subdivision: Evergreen Shores
HOA & financial
HOA
- Has HOA: No
Price history
| Date | Event | Price |
|---|---|---|
| 4/17/2025 | Sold | $615,000+7%$168/sqft |
Source: | ||
| 4/1/2025 | Pending sale | $575,000$157/sqft |
Source: | ||
| 3/16/2025 | Listing removed | $575,000$157/sqft |
Source: | ||
| 3/14/2025 | Listed for sale | $575,000+105.4%$157/sqft |
Source: | ||
| 3/8/2001 | Sold | $280,000$76/sqft |
Source: Public Record Report a problem | ||
Public tax history
| Year | Property taxes | Tax assessment |
|---|---|---|
| 2025 | $7,474 +7.7% | $571,400 +2.9% |
| 2024 | $6,938 +7.9% | $555,400 +4.7% |
| 2023 | $6,430 -6.5% | $530,400 +5% |
Find assessor info on the county website
Neighborhood: 55126
Nearby schools
GreatSchools rating
- 8/10Turtle Lake Elementary SchoolGrades: 1-5Distance: 1.2 mi
- 8/10Chippewa Middle SchoolGrades: 6-8Distance: 1.9 mi
- 10/10Mounds View Senior High SchoolGrades: 9-12Distance: 4.7 mi
Get a cash offer in 3 minutes
Find out how much your home could sell for in as little as 3 minutes with a no-obligation cash offer.
Estimated market value
$618,700

