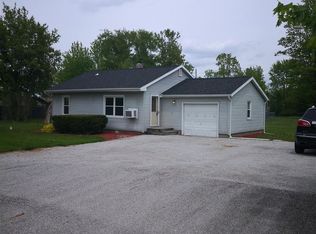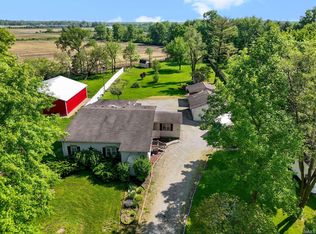This charming cape cod on Goshen Road is perfect for the homeowner that wants a larger lot and doesn't want to be in a subdivision. This home has been impeccably maintained. The shingles are only 2 years old, the furnace and AC are both newer. Two bedrooms are on the main floor. The living room and main floor bedrooms have beautiful hardwood floors. The kitchen and bath both have tile flooring. The upstairs attic has two additional bedrooms/extra spaces. The laundry hookups are in the unfinished basement. The yard is partially fenced, for pets or children to play. You have plenty of extra space behind the fence for bon fires or family parties. The one car detached garage is close to the home with additional storage space on the back. Need more garage/pole barn space? This lot would be perfect for adding an additional outbuilding.
This property is off market, which means it's not currently listed for sale or rent on Zillow. This may be different from what's available on other websites or public sources.


