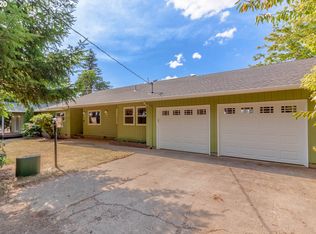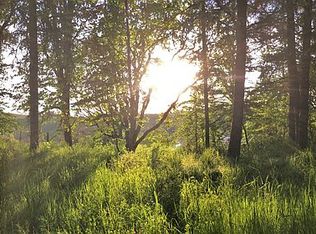Beautifully remodeled home on 9 acres! Gourmet kitchen with GAS cooktop, pot filler, double ovens, granite and large butcher block island! New gas furnace, central AC, gas water heater, gas dryer! New bamboo hardwood floors, new carpet. Master bath with walk-in tile shower and granite countertops. New stamped concrete patio with huge inground pool! Large 6 stall barn, horses/cows with power and water. Fully paved driveway w turnaround!
This property is off market, which means it's not currently listed for sale or rent on Zillow. This may be different from what's available on other websites or public sources.

