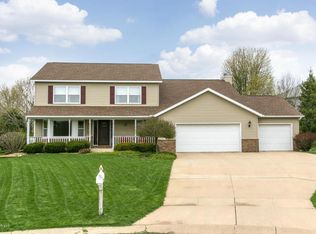Closed
$439,500
5910 Danvers Ln NW, Rochester, MN 55901
5beds
2,860sqft
Single Family Residence
Built in 1994
10,454.4 Square Feet Lot
$463,300 Zestimate®
$154/sqft
$2,709 Estimated rent
Home value
$463,300
$422,000 - $510,000
$2,709/mo
Zestimate® history
Loading...
Owner options
Explore your selling options
What's special
This move-in-ready 5-bedroom, 3 full-bath home offers many updates! Step into the sun-filled home with 12 ft ceilings and new carpet! Bright, open living room with beautiful doors leading out to the remodeled double-tier deck. The kitchen has stainless steel appliances, granite counters, ceramic tile, and lots of cabinet and counter space. Primary suite offers a walk-in closet with built-ins, updated bath with jetted tub, granite, and a beautiful tile shower. Additional full bath with granite and bedroom up. Spacious family room with built-ins and fireplace. The third bedroom and full bath are perfect for guests. Two additional bedrooms and laundry with a newer washer and dryer on the lower level. Tons of storage in the utility room and in the garage attic. Over-sized 2 car attached garage, four-zone heating, central vac, newer patio pavers, and Pre-inspected! Close to schools, shopping and trails! Schedule your showing today!
Zillow last checked: 8 hours ago
Listing updated: August 01, 2025 at 11:13pm
Listed by:
Shawn Buryska 507-254-7425,
Coldwell Banker Realty
Bought with:
Jacob Gross
EXIT Realty Refined
Brittni Gross
Source: NorthstarMLS as distributed by MLS GRID,MLS#: 6538120
Facts & features
Interior
Bedrooms & bathrooms
- Bedrooms: 5
- Bathrooms: 3
- Full bathrooms: 3
Bedroom 1
- Level: Upper
- Area: 182 Square Feet
- Dimensions: 13x14
Bedroom 2
- Level: Upper
- Area: 143 Square Feet
- Dimensions: 13x11
Bedroom 3
- Level: Lower
- Area: 100 Square Feet
- Dimensions: 10x10
Bedroom 4
- Level: Basement
- Area: 117 Square Feet
- Dimensions: 9x13
Bedroom 5
- Level: Basement
- Area: 154 Square Feet
- Dimensions: 11x14
Family room
- Level: Lower
- Area: 315 Square Feet
- Dimensions: 21x15
Kitchen
- Level: Main
- Area: 273 Square Feet
- Dimensions: 21x13
Utility room
- Level: Basement
- Area: 126 Square Feet
- Dimensions: 9x14
Utility room
- Level: Basement
- Area: 52 Square Feet
- Dimensions: 4x13
Heating
- Forced Air
Cooling
- Central Air
Appliances
- Included: Dishwasher, Dryer, Microwave, Range, Refrigerator, Washer, Water Softener Owned
Features
- Central Vacuum
- Basement: Finished,Walk-Out Access
- Number of fireplaces: 1
- Fireplace features: Family Room
Interior area
- Total structure area: 2,860
- Total interior livable area: 2,860 sqft
- Finished area above ground: 1,440
- Finished area below ground: 1,242
Property
Parking
- Total spaces: 2
- Parking features: Attached
- Attached garage spaces: 2
Accessibility
- Accessibility features: None
Features
- Levels: Four or More Level Split
Lot
- Size: 10,454 sqft
Details
- Foundation area: 1420
- Parcel number: 740831047828
- Zoning description: Residential-Single Family
Construction
Type & style
- Home type: SingleFamily
- Property subtype: Single Family Residence
Materials
- Vinyl Siding
Condition
- Age of Property: 31
- New construction: No
- Year built: 1994
Utilities & green energy
- Gas: Natural Gas
- Sewer: City Sewer/Connected
- Water: City Water/Connected
Community & neighborhood
Location
- Region: Rochester
- Subdivision: North Park 6th Sub
HOA & financial
HOA
- Has HOA: No
Price history
| Date | Event | Price |
|---|---|---|
| 8/1/2024 | Sold | $439,500$154/sqft |
Source: | ||
| 6/22/2024 | Pending sale | $439,500$154/sqft |
Source: | ||
| 6/18/2024 | Listed for sale | $439,500$154/sqft |
Source: | ||
Public tax history
| Year | Property taxes | Tax assessment |
|---|---|---|
| 2025 | $5,034 +9.4% | $391,400 +9.4% |
| 2024 | $4,600 | $357,800 -1.9% |
| 2023 | -- | $364,700 +3.7% |
Find assessor info on the county website
Neighborhood: Northwest Rochester
Nearby schools
GreatSchools rating
- 8/10George W. Gibbs Elementary SchoolGrades: PK-5Distance: 1 mi
- 3/10Dakota Middle SchoolGrades: 6-8Distance: 1.1 mi
- 5/10John Marshall Senior High SchoolGrades: 8-12Distance: 4.1 mi
Schools provided by the listing agent
- Elementary: George Gibbs
- Middle: Dakota
- High: John Marshall
Source: NorthstarMLS as distributed by MLS GRID. This data may not be complete. We recommend contacting the local school district to confirm school assignments for this home.
Get a cash offer in 3 minutes
Find out how much your home could sell for in as little as 3 minutes with a no-obligation cash offer.
Estimated market value$463,300
Get a cash offer in 3 minutes
Find out how much your home could sell for in as little as 3 minutes with a no-obligation cash offer.
Estimated market value
$463,300
