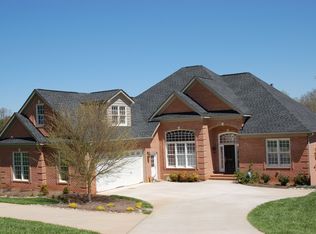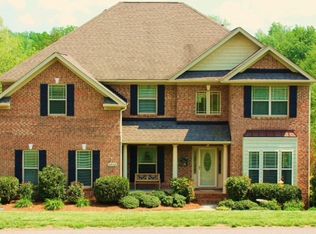Sold for $622,000
$622,000
5910 Crutchfield Farm Rd, Oak Ridge, NC 27310
4beds
3,898sqft
Stick/Site Built, Residential, Single Family Residence
Built in 2006
0.89 Acres Lot
$624,900 Zestimate®
$--/sqft
$4,446 Estimated rent
Home value
$624,900
$569,000 - $687,000
$4,446/mo
Zestimate® history
Loading...
Owner options
Explore your selling options
What's special
NEW PRICE! This beautiful brick home in sought after Oak Ridge is ready for its new owners. With over 3800 square feet including a finished basement, there is room for everyone. Large kitchen with island, granite countertops and stainless steel appliances. Upstairs you will find the primary bedroom with ensuite, 3 additional bedrooms plus a bonus room with closet that could be used as a 5th bedroom. Enjoy your morning coffee in the beautiful sunroom with vaulted ceiling overlooking the amazing flat totally fenced in backyard. The finished basement has extra entertainment space that walks out to an expansive deck.The basement level also has a full bathroom and additional flex room perfect for recreation or home theatre. Walk outside to an entertainers dream of an amazing 2-level deck and perfect for grilling and large family gatherings. Newer water heater and upstairs A/C. Amazing location close to shopping, restaurants and highways. All of this plus Northwest School District!
Zillow last checked: 8 hours ago
Listing updated: March 12, 2025 at 10:41am
Listed by:
Karen Bolyard 336-202-4477,
Karen Bolyard Real Estate Group Brokered by eXp Realty
Bought with:
Delana Newsom, 261553
The Agency - Newsom Homes
Source: Triad MLS,MLS#: 1166723 Originating MLS: Greensboro
Originating MLS: Greensboro
Facts & features
Interior
Bedrooms & bathrooms
- Bedrooms: 4
- Bathrooms: 5
- Full bathrooms: 4
- 1/2 bathrooms: 1
- Main level bathrooms: 1
Primary bedroom
- Level: Second
- Dimensions: 16.42 x 19.5
Bedroom 2
- Level: Second
- Dimensions: 14.75 x 18.17
Bedroom 3
- Level: Second
- Dimensions: 11.67 x 12.5
Bedroom 4
- Level: Second
- Dimensions: 12.25 x 12.83
Bonus room
- Level: Basement
- Dimensions: 10.5 x 18
Den
- Level: Main
- Dimensions: 13.17 x 16.67
Dining room
- Level: Main
- Dimensions: 11.67 x 12.58
Kitchen
- Level: Main
- Dimensions: 10.58 x 15
Laundry
- Level: Main
- Dimensions: 6.17 x 11.67
Living room
- Level: Main
- Dimensions: 13.08 x 14.25
Heating
- Heat Pump, Electric
Cooling
- Central Air
Appliances
- Included: Electric Water Heater
Features
- Flooring: Carpet, Tile, Wood
- Basement: Finished, Basement
- Number of fireplaces: 1
- Fireplace features: Den
Interior area
- Total structure area: 3,898
- Total interior livable area: 3,898 sqft
- Finished area above ground: 3,208
- Finished area below ground: 690
Property
Parking
- Total spaces: 3
- Parking features: Driveway, Garage, Attached, Garage Faces Side
- Attached garage spaces: 3
- Has uncovered spaces: Yes
Features
- Levels: Two
- Stories: 2
- Patio & porch: Porch
- Pool features: None
- Fencing: Fenced
Lot
- Size: 0.89 Acres
Details
- Parcel number: 162946
- Zoning: RS-40
- Special conditions: Owner Sale
Construction
Type & style
- Home type: SingleFamily
- Property subtype: Stick/Site Built, Residential, Single Family Residence
Materials
- Brick, Vinyl Siding, Wood Siding
Condition
- Year built: 2006
Utilities & green energy
- Sewer: Septic Tank
- Water: Public
Community & neighborhood
Location
- Region: Oak Ridge
- Subdivision: Crutchfield Farms
Other
Other facts
- Listing agreement: Exclusive Right To Sell
- Listing terms: Cash,Conventional,VA Loan
Price history
| Date | Event | Price |
|---|---|---|
| 3/12/2025 | Sold | $622,000-0.5% |
Source: | ||
| 1/27/2025 | Pending sale | $625,000 |
Source: | ||
| 1/20/2025 | Price change | $625,000-3.1% |
Source: | ||
| 1/14/2025 | Listed for sale | $645,000-5.8% |
Source: | ||
| 1/1/2025 | Listing removed | $685,000 |
Source: | ||
Public tax history
| Year | Property taxes | Tax assessment |
|---|---|---|
| 2025 | $4,474 | $479,400 |
| 2024 | $4,474 +2.8% | $479,400 |
| 2023 | $4,354 | $479,400 |
Find assessor info on the county website
Neighborhood: 27310
Nearby schools
GreatSchools rating
- 10/10Oak Ridge Elementary SchoolGrades: PK-5Distance: 1.9 mi
- 8/10Northwest Guilford Middle SchoolGrades: 6-8Distance: 0.8 mi
- 9/10Northwest Guilford High SchoolGrades: 9-12Distance: 0.8 mi
Schools provided by the listing agent
- Elementary: Oak Ridge
- Middle: Northwest Guilford
- High: Northwest
Source: Triad MLS. This data may not be complete. We recommend contacting the local school district to confirm school assignments for this home.
Get a cash offer in 3 minutes
Find out how much your home could sell for in as little as 3 minutes with a no-obligation cash offer.
Estimated market value$624,900
Get a cash offer in 3 minutes
Find out how much your home could sell for in as little as 3 minutes with a no-obligation cash offer.
Estimated market value
$624,900

