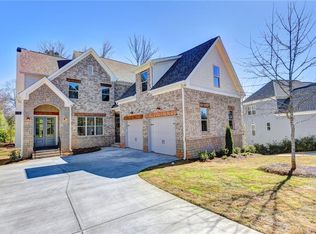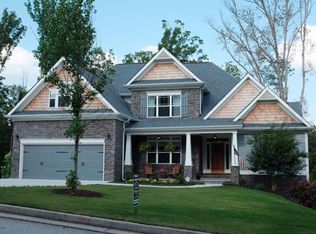Jaw-dropping Home w/ Luxurious Modern Upgrades. Unbelievable Square Footage and Open Floor Plan boasts of Gourmet Kitchen w/ Quartz Countertops & Island overlooking Generous Family Room & Breakfast Area. SS Appliances to be installed. Enjoy all of the Great Space including: Keeping Room, Formal Dining Room, and Large Patio & Deck. Entertain in the FULLY FINISHED Terrace Level w/ Wet Bar, Two Bedrooms & Full Bath - WOW! Owners Retreat w/ Vaulted Ceilings & Luxurious Bath w/ Separate His & Hers Vanity, Soaking Tub & Expansive Walk-In Shower. Exquisite Details Throughout!!
This property is off market, which means it's not currently listed for sale or rent on Zillow. This may be different from what's available on other websites or public sources.


