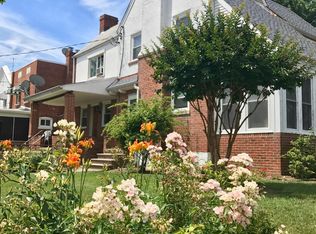Sold for $799,000 on 06/20/23
$799,000
5910 4th St NW, Washington, DC 20011
3beds
1,740sqft
Single Family Residence
Built in 1927
3,001 Square Feet Lot
$767,500 Zestimate®
$459/sqft
$4,190 Estimated rent
Home value
$767,500
$729,000 - $806,000
$4,190/mo
Zestimate® history
Loading...
Owner options
Explore your selling options
What's special
OFFER ACCEPTED BY SELLER. AWAITING SIGNATURES FROM RELOCATION ADMINISTRATOR BEFORE CHANGING STATUS. A full-home renovation in 2021 transformed this place with an expanded open floor plan and exquisite style throughout. The living area is welcoming, and is centered around the fireplace, where a television can also be mounted. The kitchen offers plenty of storage and is punctuated by Carrara marble countertops, stainless steel appliances, a double oven and a large apron front farmer's sink. Enjoy meals served on the kitchen island, or in the more formal dining area with a beautiful built-in marble-top banquet. The main level spills out onto a nice, wooden deck and a back yard that is sunny and spacious. There's more room for entertaining on the paver patio. The second level of the home features three bedrooms, including an opulent, sun-filled owner suite with large closets and a bathroom with large soaking tub and beautifully tiled, glass enclosed shower. Two additional bedrooms are well-proportioned, and the fully updated hallway bath and laundry are all also located on the second level. The basement with high ceilings was left unfinished, and offers storage galore. The owner has installed a rough-in for a future bathroom if the next owner so wishes. The highly anticipated dining and retail hub featured at the Parks at Walter Reed is nearby, as are many other dining and retail options that dot Georgia Ave. Takoma Park Metro is one mile. Make this spectacular #UrbanCastle your next home!
Zillow last checked: 8 hours ago
Listing updated: July 21, 2023 at 10:42am
Listed by:
Brett West 202-744-0576,
Corcoran McEnearney
Bought with:
Gabriela Cruz
Compass
Koki Adasi, 612346
Compass
Source: Bright MLS,MLS#: DCDC2092640
Facts & features
Interior
Bedrooms & bathrooms
- Bedrooms: 3
- Bathrooms: 3
- Full bathrooms: 2
- 1/2 bathrooms: 1
- Main level bathrooms: 1
Basement
- Area: 558
Heating
- Hot Water, Natural Gas
Cooling
- Central Air, Electric
Appliances
- Included: Gas Water Heater
Features
- Basement: Connecting Stairway,Rough Bath Plumb,Unfinished,Walk-Out Access,Windows
- Has fireplace: No
Interior area
- Total structure area: 1,840
- Total interior livable area: 1,740 sqft
- Finished area above ground: 1,282
- Finished area below ground: 458
Property
Parking
- Parking features: Driveway
- Has uncovered spaces: Yes
Accessibility
- Accessibility features: None
Features
- Levels: Three
- Stories: 3
- Pool features: None
Lot
- Size: 3,001 sqft
- Features: Urban Land-Sassafras-Chillum
Details
- Additional structures: Above Grade, Below Grade
- Parcel number: 3265//0155
- Zoning: RES
- Special conditions: Standard
Construction
Type & style
- Home type: SingleFamily
- Architectural style: Traditional
- Property subtype: Single Family Residence
- Attached to another structure: Yes
Materials
- Brick
- Foundation: Slab
Condition
- New construction: No
- Year built: 1927
Utilities & green energy
- Sewer: Public Sewer
- Water: Public
Community & neighborhood
Location
- Region: Washington
- Subdivision: Brightwood
Other
Other facts
- Listing agreement: Exclusive Right To Sell
- Ownership: Fee Simple
Price history
| Date | Event | Price |
|---|---|---|
| 6/20/2023 | Sold | $799,000$459/sqft |
Source: | ||
| 6/2/2023 | Pending sale | $799,000$459/sqft |
Source: | ||
| 5/23/2023 | Contingent | $799,000$459/sqft |
Source: | ||
| 4/27/2023 | Price change | $799,000-2%$459/sqft |
Source: | ||
| 4/21/2023 | Listed for sale | $814,900+59.8%$468/sqft |
Source: | ||
Public tax history
| Year | Property taxes | Tax assessment |
|---|---|---|
| 2025 | $5,368 +9.5% | $755,160 +13.7% |
| 2024 | $4,904 +10.7% | $664,000 +6.3% |
| 2023 | $4,430 +8.9% | $624,860 +11.6% |
Find assessor info on the county website
Neighborhood: Manor Park
Nearby schools
GreatSchools rating
- 8/10Whittier Education CampusGrades: PK-5Distance: 0.3 mi
- 5/10Ida B. Wells Middle SchoolGrades: 6-8Distance: 0.3 mi
- 4/10Coolidge High SchoolGrades: 9-12Distance: 0.4 mi
Schools provided by the listing agent
- District: District Of Columbia Public Schools
Source: Bright MLS. This data may not be complete. We recommend contacting the local school district to confirm school assignments for this home.

Get pre-qualified for a loan
At Zillow Home Loans, we can pre-qualify you in as little as 5 minutes with no impact to your credit score.An equal housing lender. NMLS #10287.
Sell for more on Zillow
Get a free Zillow Showcase℠ listing and you could sell for .
$767,500
2% more+ $15,350
With Zillow Showcase(estimated)
$782,850