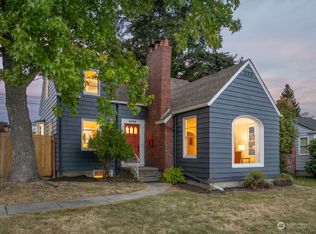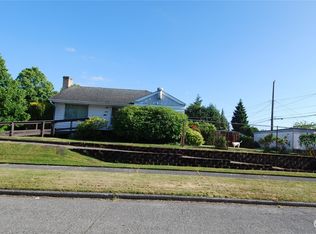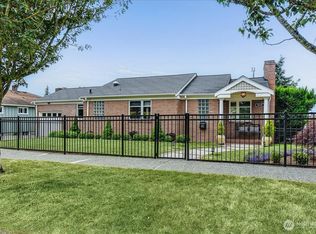Sold
Listed by:
Earnest Watts,
Redfin
Bought with: COMPASS
$1,065,000
5910 36th Avenue SW, Seattle, WA 98126
3beds
1,710sqft
Single Family Residence
Built in 1938
6,398.96 Square Feet Lot
$1,037,000 Zestimate®
$623/sqft
$4,501 Estimated rent
Home value
$1,037,000
$954,000 - $1.13M
$4,501/mo
Zestimate® history
Loading...
Owner options
Explore your selling options
What's special
Nestled above a serene street in the highly desirable Fairmount neighborhood, this breathtaking view home is the perfect blend of charm & comfort. A lrg covered view deck provides year-round outdoor living, while inside, the sunlit living room features a cozy wood-burning fireplace & refinished hrdwd flrs that run throughout. Primary features vaulted ceilings, an ensuite bath, & opens out to the enchanting patio. The 2nd bdrm also overlooks & opens directly to the patio. Lower level includes a generously sized 3rd bdrm & lrg laundry rm w/ample storage. The front & back yards, w/mature landscaping, offer beauty & privacy. 1-car garage & additional off-street parking add convenience. Recent upgrades include a new roof & fresh interior paint.
Zillow last checked: 8 hours ago
Listing updated: October 16, 2024 at 10:32am
Offers reviewed: Oct 01
Listed by:
Earnest Watts,
Redfin
Bought with:
Tracy Erickson, 24002264
COMPASS
Source: NWMLS,MLS#: 2294950
Facts & features
Interior
Bedrooms & bathrooms
- Bedrooms: 3
- Bathrooms: 3
- Full bathrooms: 1
- 3/4 bathrooms: 1
- 1/2 bathrooms: 1
- Main level bathrooms: 2
- Main level bedrooms: 2
Primary bedroom
- Level: Main
Bedroom
- Level: Main
Bedroom
- Level: Lower
Bathroom full
- Level: Main
Bathroom three quarter
- Level: Main
Other
- Level: Lower
Bonus room
- Level: Lower
Dining room
- Level: Main
Entry hall
- Level: Main
Other
- Level: Lower
Kitchen without eating space
- Level: Main
Living room
- Level: Main
Heating
- Fireplace(s), Forced Air, Heat Pump
Cooling
- Heat Pump
Appliances
- Included: Dishwasher(s), Dryer(s), Disposal, Microwave(s), Refrigerator(s), Stove(s)/Range(s), Washer(s), Garbage Disposal, Water Heater: Electric, Water Heater Location: Basement
Features
- Bath Off Primary, Dining Room
- Flooring: Ceramic Tile, Engineered Hardwood, Hardwood, Laminate
- Doors: French Doors
- Windows: Double Pane/Storm Window, Skylight(s)
- Basement: Finished
- Number of fireplaces: 2
- Fireplace features: Pellet Stove, Wood Burning, Main Level: 2, Fireplace
Interior area
- Total structure area: 1,710
- Total interior livable area: 1,710 sqft
Property
Parking
- Total spaces: 1
- Parking features: Detached Garage, Off Street
- Garage spaces: 1
Features
- Levels: One
- Stories: 1
- Entry location: Main
- Patio & porch: Bath Off Primary, Ceramic Tile, Double Pane/Storm Window, Dining Room, Fireplace, Fireplace (Primary Bedroom), French Doors, Hardwood, Laminate Hardwood, Security System, Skylight(s), Vaulted Ceiling(s), Walk-In Closet(s), Water Heater, Wired for Generator
- Has view: Yes
- View description: Mountain(s), See Remarks, Sound, Territorial
- Has water view: Yes
- Water view: Sound
Lot
- Size: 6,398 sqft
- Features: Curbs, Paved, Sidewalk, Deck, Fenced-Partially, High Speed Internet, Patio
- Topography: Level,Terraces
- Residential vegetation: Fruit Trees, Garden Space
Details
- Parcel number: 1392800050
- Zoning description: NR3,Jurisdiction: City
- Special conditions: Standard
- Other equipment: Wired for Generator
Construction
Type & style
- Home type: SingleFamily
- Architectural style: See Remarks
- Property subtype: Single Family Residence
Materials
- Cement Planked
- Foundation: Poured Concrete
- Roof: Composition
Condition
- Very Good
- Year built: 1938
Utilities & green energy
- Electric: Company: Seattle City Light
- Sewer: Sewer Connected, Company: Seattle Public Utilities
- Water: Public, Company: Seattle Public Utilities
- Utilities for property: Centurylink
Community & neighborhood
Security
- Security features: Security System
Location
- Region: Seattle
- Subdivision: Fairmount
Other
Other facts
- Listing terms: Cash Out,Conventional
- Cumulative days on market: 226 days
Price history
| Date | Event | Price |
|---|---|---|
| 10/16/2024 | Sold | $1,065,000+18.3%$623/sqft |
Source: | ||
| 10/2/2024 | Pending sale | $899,950$526/sqft |
Source: | ||
| 9/26/2024 | Listed for sale | $899,950+414.3%$526/sqft |
Source: | ||
| 12/27/1995 | Sold | $175,000$102/sqft |
Source: Public Record | ||
Public tax history
| Year | Property taxes | Tax assessment |
|---|---|---|
| 2024 | $8,664 +11.3% | $857,000 +10% |
| 2023 | $7,783 -2.8% | $779,000 -13.5% |
| 2022 | $8,004 +4.4% | $901,000 +13.3% |
Find assessor info on the county website
Neighborhood: Fairmount Park
Nearby schools
GreatSchools rating
- 6/10Gatewood Elementary SchoolGrades: K-5Distance: 0.8 mi
- 9/10Madison Middle SchoolGrades: 6-8Distance: 1.8 mi
- 7/10West Seattle High SchoolGrades: 9-12Distance: 1.9 mi
Schools provided by the listing agent
- Elementary: Gatewood
- Middle: Madison Mid
- High: West Seattle High
Source: NWMLS. This data may not be complete. We recommend contacting the local school district to confirm school assignments for this home.

Get pre-qualified for a loan
At Zillow Home Loans, we can pre-qualify you in as little as 5 minutes with no impact to your credit score.An equal housing lender. NMLS #10287.
Sell for more on Zillow
Get a free Zillow Showcase℠ listing and you could sell for .
$1,037,000
2% more+ $20,740
With Zillow Showcase(estimated)
$1,057,740


