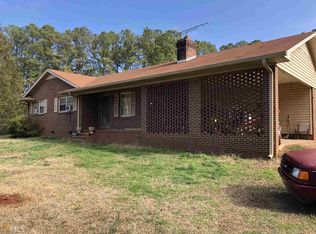MOTIVATED SELLER. Drive up to this spacious 2 story home on 16.29 Acres. This home features 3288 sq ft heated area with 2 Story foyer, separate dining room, living room with hardwood flooring, Family room with fireplace and wet bar. Large country kitchen with lots of cabinets with breakfast bar. Large pantry with washer/dryer hook up. Bay door opens to large covered back porch overlooking in-ground pool. Owners suite on main level with laminate flooring, jetted tub and separate shower. Upstairs features include 2 Bedrooms with Jack and Jill bathroom, Full bath off hall, laundry room area and Flex room. Flex room could be a 4th bedroom. Flex room features closet, pine paneling, wet bar and separate stairway. Mostly wooded. Partially fenced acreage with pond. Cute outbuilding with loft. Large Workshops - 26x41, 32x30 and 28x52 and 2 lean-tos. Creek on property line. New Roof 2019. Sale includes parcel #27401016E of 5.59 Acres and parcel #27401016 of 10+-Acres.
This property is off market, which means it's not currently listed for sale or rent on Zillow. This may be different from what's available on other websites or public sources.

