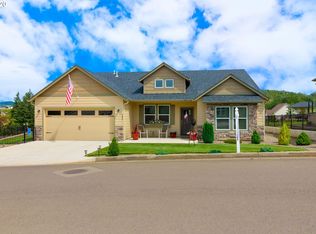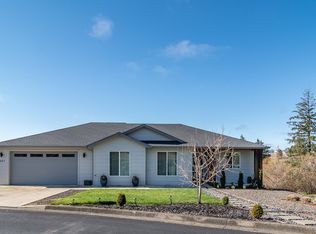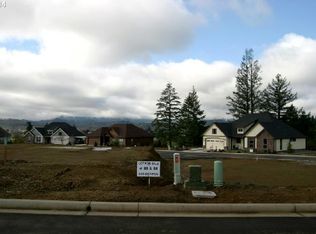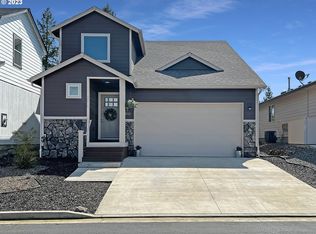New construction offering in prestigious Fairway Estates at Umpqua Golf Resort. This custom Luxury home offers 3 bedrooms, 2 bathrooms, 1908 SF with amazing views of hole 17 off the large covered patio. Open concept living with split bedrooms layout. 2 car + cart garage with a roll-up door out the back. Grand entry with unmatched curb appeal on a large corner lot. This is your opportunity, don't wait and miss out!
This property is off market, which means it's not currently listed for sale or rent on Zillow. This may be different from what's available on other websites or public sources.



