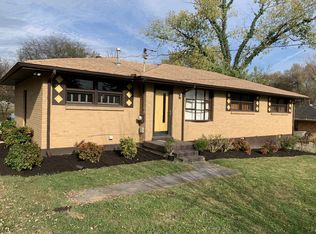Owner/Agent All brick 3 bedroom/1 bath home with separate Den. NO PETS, NO SMOKING, VAPING. Tenant must be responsible for taking care of lawn and landscaping. No access to Garden spot and garage. All prospects must provide Rental History and complete Credit Report application.
This property is off market, which means it's not currently listed for sale or rent on Zillow. This may be different from what's available on other websites or public sources.
