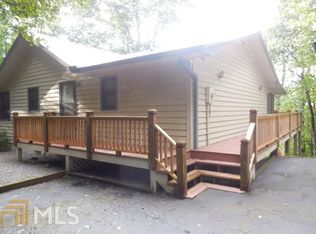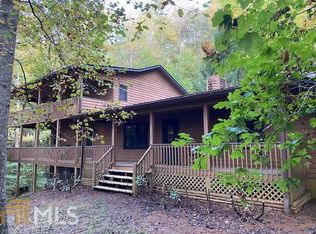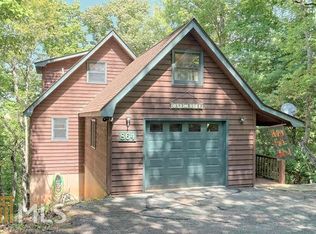LONG RANGE MOUNTAIN VIEWS along with the sounds of a rustling creek equals peaceful serenity. This spacious home is a nature lover's dream with lots of privacy! You will love the wrap-around front & back porches, the custom built kitchen and large master suite on main level. The impressive kitchen comes with a cook's dream of an AGA range, large island and plenty of cabinets and counter space with a walk-in pantry! The dining area can seat up to 20 or you can make this a wonderful sitting/dining area. Separated throughout the house you will find three distinct living areas...living, den and family rooms for all to "have a place"! Vaulted and 9 foot ceilings, stone-faced fireplace, hardwood and tile flooring capture your senses as you enjoy this home. Conveniently located on the main level is the spacious master suite with en suite having tile shower and soaking tub. A sweet loft bedroom with bath is just what the younger generation will love! Located on the lower level you will find 3 spacious bedrooms and two full baths, a coffee nook with shelving for wine storage. This level enjoys opening out to a wonderful patio/porch for lower level entertaining! Paved road/driveway, detached two car garage, 3 combined lots make up this wonderful property!
This property is off market, which means it's not currently listed for sale or rent on Zillow. This may be different from what's available on other websites or public sources.


