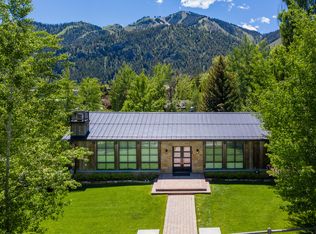A hidden gem in the heart of Ketchum. Situated in Ketchum's pristine Knob Hill neighborhood this location is just steps from shopping, dining and outdoor recreation. Large, open kitchen and living area is perfect for entertaining or relaxing by the fire. Thoughtful floor plan includes a main level master suite and 3 guest bedrooms downstairs. Just steps from Atkinson's market and city park. Brokered And Advertised By: McCann, Daech & Fenton, LLC - Hailey Listing Agent: Summer Baldwin Bauer
This property is off market, which means it's not currently listed for sale or rent on Zillow. This may be different from what's available on other websites or public sources.

