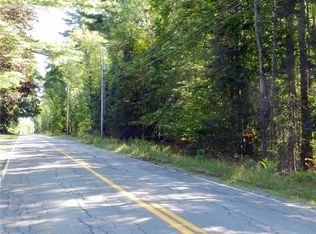Closed
$245,000
591 Todds Corner Road, Saint Albans, ME 04971
3beds
1,348sqft
Single Family Residence
Built in 1948
2.2 Acres Lot
$257,100 Zestimate®
$182/sqft
$1,648 Estimated rent
Home value
$257,100
Estimated sales range
Not available
$1,648/mo
Zestimate® history
Loading...
Owner options
Explore your selling options
What's special
Nestled on a beautiful 2.2 acre lot, this sweet home combines comfortable living with rural tranquility. The kitchen boasts abundant cabinetry, new skylights, & handcrafted pine ceilings harvested from trees on the property. It flows nicely to the living & dining space for easy entertaining! Perfect for hosting holiday dinners & family gatherings! The living room has a cathedral ceiling w/beams, built-in shelving, & pretty hardwood flooring. The primary bedroom is a welcome sanctuary at the end of a long day with an en suite half bath for convenience! It has a separate entrance & deck. The other bedrooms are nicely sized & they all have good closet space. The lovely full bath has a jetted tub for unwinding & pretty built-ins. Updates include newer replacement windows, a hot water heat pump, LED lighting, & pellet stove to keep you warm on those cold nights. A metal roof & vinyl siding provide low maintenance. The Generac generator offers peace of mind during storms & potential outages. There is even an outdoor kennel space with pet doors leading out to it! If you have a green thumb you will love the greenhouse connected to the garage. It has power, a fan, & plenty of space to start your plants! The 28x36 barn is a tucked away in the backyard & has many possibilities! It offers ample storage with a garage space, a screened in area with lighting, a hot tub room, & an additional storage area above. The attached garage has room for your vehicles & a workshop area. The gorgeous backyard features an above ground pool with a nice deck, gorgeous established perennials, fruit trees, & raspberries. There is plenty of room for hosting summer bbq's & outdoor fun! This lovely home is tucked away yet close to everything! Shopping, restaurants, schools, trails, & area lakes are easily accessible. Big Indian Lake is 7 minutes away! Enjoy easy access for boating & the public beach. If you are seeking one level living & country life this is your home! Call today!
Zillow last checked: 8 hours ago
Listing updated: January 17, 2025 at 07:08pm
Listed by:
EXP Realty
Bought with:
NextHome Experience
Source: Maine Listings,MLS#: 1594910
Facts & features
Interior
Bedrooms & bathrooms
- Bedrooms: 3
- Bathrooms: 2
- Full bathrooms: 1
- 1/2 bathrooms: 1
Primary bedroom
- Features: Balcony/Deck, Closet, Half Bath
- Level: First
Bedroom 2
- Features: Closet
- Level: First
Bedroom 3
- Features: Closet
- Level: First
Dining room
- Features: Dining Area
- Level: First
Kitchen
- Features: Heat Stove, Kitchen Island, Skylight
- Level: First
Living room
- Features: Built-in Features, Cathedral Ceiling(s)
- Level: First
Mud room
- Features: Closet
- Level: First
Heating
- Baseboard, Hot Water, Zoned, Stove
Cooling
- None
Appliances
- Included: Dishwasher, Disposal, Gas Range, Refrigerator
Features
- 1st Floor Bedroom, Bathtub, One-Floor Living, Shower, Storage, Primary Bedroom w/Bath
- Flooring: Vinyl, Wood
- Basement: Doghouse,Interior Entry,Full,Unfinished
- Has fireplace: No
Interior area
- Total structure area: 1,348
- Total interior livable area: 1,348 sqft
- Finished area above ground: 1,348
- Finished area below ground: 0
Property
Parking
- Total spaces: 2
- Parking features: Paved, 1 - 4 Spaces, On Site, Garage Door Opener, Detached, Heated Garage, Storage
- Attached garage spaces: 2
Features
- Patio & porch: Deck
- Has view: Yes
- View description: Fields, Trees/Woods
Lot
- Size: 2.20 Acres
- Features: Near Golf Course, Near Public Beach, Near Shopping, Near Town, Rural, Level, Open Lot, Pasture, Rolling Slope, Landscaped, Wooded
Details
- Additional structures: Barn(s)
- Parcel number: SALBM014L034
- Zoning: Rural
- Other equipment: Cable, Generator, Internet Access Available
Construction
Type & style
- Home type: SingleFamily
- Architectural style: Ranch
- Property subtype: Single Family Residence
Materials
- Wood Frame, Vinyl Siding
- Foundation: Block
- Roof: Metal
Condition
- Year built: 1948
Utilities & green energy
- Electric: Circuit Breakers
- Sewer: Private Sewer, Septic Design Available
- Water: Private, Well
Green energy
- Energy efficient items: LED Light Fixtures
Community & neighborhood
Location
- Region: Saint Albans
Other
Other facts
- Road surface type: Paved
Price history
| Date | Event | Price |
|---|---|---|
| 9/20/2024 | Sold | $245,000-5.7%$182/sqft |
Source: | ||
| 8/24/2024 | Pending sale | $259,900$193/sqft |
Source: | ||
| 8/1/2024 | Price change | $259,900-7.1%$193/sqft |
Source: | ||
| 7/16/2024 | Price change | $279,900-6.7%$208/sqft |
Source: | ||
| 6/27/2024 | Listed for sale | $299,900+261.3%$222/sqft |
Source: | ||
Public tax history
| Year | Property taxes | Tax assessment |
|---|---|---|
| 2024 | $1,817 | $108,500 |
| 2023 | $1,817 | $108,500 |
| 2022 | $1,817 | $108,500 |
Find assessor info on the county website
Neighborhood: 04971
Nearby schools
GreatSchools rating
- 3/10Somerset Elementary SchoolGrades: PK-4Distance: 4.7 mi
- 3/10Nokomis Regional Middle SchoolGrades: 5-8Distance: 7.9 mi
- 5/10Nokomis Regional High SchoolGrades: 9-12Distance: 7.9 mi
Get pre-qualified for a loan
At Zillow Home Loans, we can pre-qualify you in as little as 5 minutes with no impact to your credit score.An equal housing lender. NMLS #10287.
