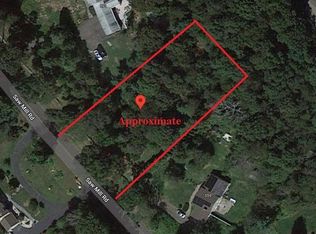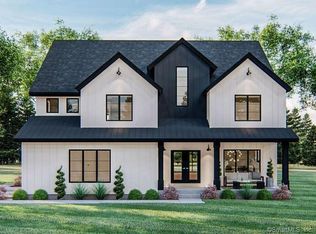Rare opportunity to own an expansive 4 bedroom Colonial close to downtown Guilford, shopping, highways and schools. Featuring 3,700+ sq feet, this home has a new roof and fresh paint on the interior and exterior. Enjoy 1.6 acres of a private tree-lined yard. The open floor plan in the kitchen is an entertainer's dream. Natural light floods into the kitchen from the skylight as well as the multiple sliding doors connecting to the private, large back deck. Off of the kitchen you will find a formal dining room, half bath, as well as a washer and dryer in a private closet. The main level also has an oversized living room that opens up into an additional space which could be used as a playroom, music room or home office including floor to ceiling windows. Upstairs you will be pleased to find a spacious master suite with his and hers walk-in closets and double sinks in the bathroom. There are an additional three bedrooms and two full bathrooms. The entire house boasts hardwood floors and Central Air. Well maintained by original owners, just needs your personal touch to make it your own! You do not want to miss this!
This property is off market, which means it's not currently listed for sale or rent on Zillow. This may be different from what's available on other websites or public sources.

