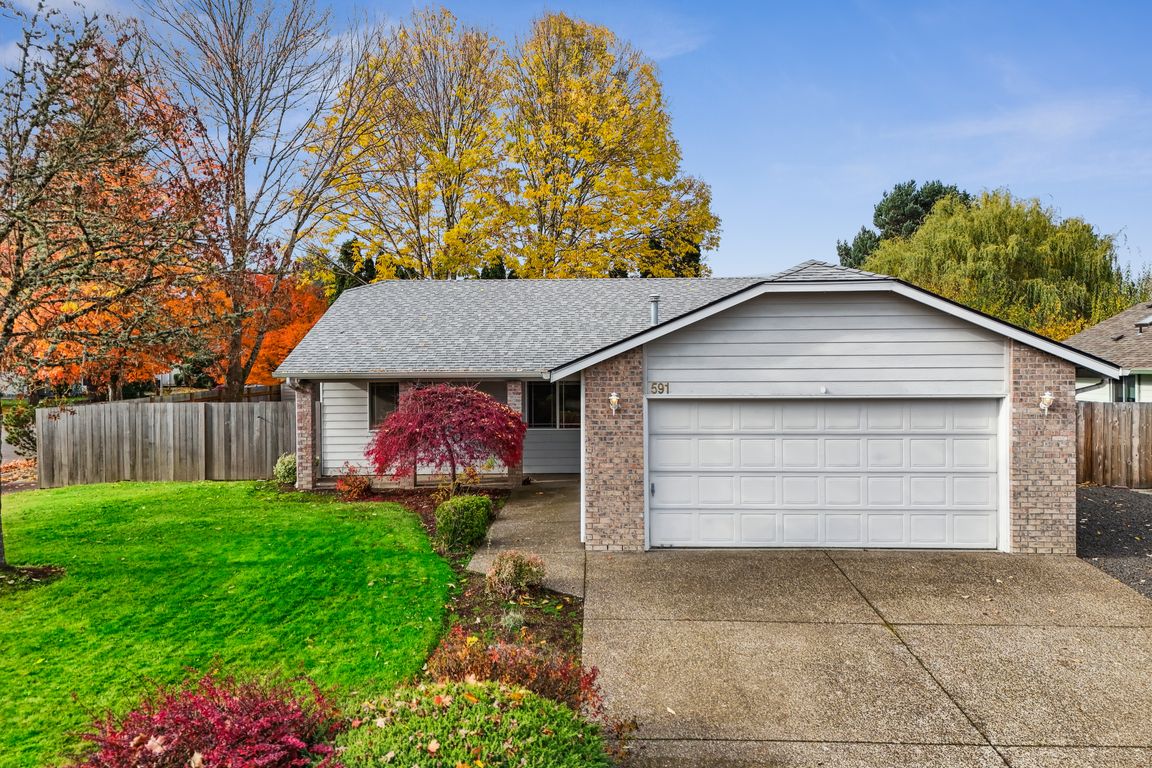Open: Sun 12pm-2pm

For sale
$475,000
3beds
1,382sqft
591 SW Filbert St, McMinnville, OR 97128
3beds
1,382sqft
Single family residence
Built in 1992
7,453 sqft
2 Attached garage spaces
$344 price/sqft
What's special
Welcoming gas fireplaceRv parkingFresh interior paintGas rangeVaulted ceilingsJapanese soaking tubLight fixtures
Freshly Updated Corner-Lot Gem in McMinnville! Tucked into a quiet neighborhood on a beautifully landscaped corner lot, this single-level home blends comfort, style, and practicality. Step inside to an open, light-filled floor plan with vaulted ceilings and a welcoming gas fireplace at the heart of the living space. More than $30,000 ...
- 3 days |
- 728 |
- 34 |
Source: WVMLS,MLS#: 835359
Travel times
Living Room
Kitchen
Primary Bedroom
Zillow last checked: 8 hours ago
Listing updated: November 13, 2025 at 11:05am
Listed by:
ZACHARY THOMPSON 503-798-5438,
Works Real Estate
Source: WVMLS,MLS#: 835359
Facts & features
Interior
Bedrooms & bathrooms
- Bedrooms: 3
- Bathrooms: 2
- Full bathrooms: 2
- Main level bathrooms: 2
Primary bedroom
- Level: Main
- Area: 182
- Dimensions: 13 x 14
Bedroom 2
- Level: Main
- Area: 110
- Dimensions: 10 x 11
Bedroom 3
- Level: Main
- Area: 110
- Dimensions: 10 x 11
Dining room
- Features: Area (Combination)
- Level: Main
- Area: 90
- Dimensions: 9 x 10
Family room
- Level: Main
- Area: 192
- Dimensions: 12 x 16
Kitchen
- Level: Main
- Area: 100
- Dimensions: 10 x 10
Living room
- Level: Main
- Area: 180
- Dimensions: 12 x 15
Heating
- Natural Gas, Forced Air
Cooling
- Central Air
Appliances
- Included: Dishwasher, Disposal, Gas Range, Microwave, Range Included, Gas Water Heater
- Laundry: Main Level
Features
- Flooring: Carpet
- Has fireplace: Yes
- Fireplace features: Family Room
Interior area
- Total structure area: 1,382
- Total interior livable area: 1,382 sqft
Video & virtual tour
Property
Parking
- Total spaces: 2
- Parking features: Attached
- Attached garage spaces: 2
Features
- Levels: One
- Stories: 1
- Patio & porch: Patio
- Fencing: Fenced
Lot
- Size: 7,453 Square Feet
- Features: Landscaped
Details
- Additional structures: Shed(s), RV/Boat Storage
- Parcel number: R4419DA14200
- Zoning: R2/PD
Construction
Type & style
- Home type: SingleFamily
- Property subtype: Single Family Residence
Materials
- Fiber Cement, Lap Siding
- Foundation: Continuous
- Roof: Composition
Condition
- New construction: No
- Year built: 1992
Utilities & green energy
- Electric: 1/Main
- Sewer: Public Sewer
- Water: Public
- Utilities for property: Water Connected
Community & HOA
Community
- Subdivision: Jandina Third Add
HOA
- Has HOA: No
Location
- Region: Mcminnville
Financial & listing details
- Price per square foot: $344/sqft
- Tax assessed value: $390,539
- Annual tax amount: $3,511
- Price range: $475K - $475K
- Date on market: 11/13/2025
- Listing agreement: Exclusive Right To Sell
- Listing terms: VA Loan,Cash,FHA,Conventional
- Inclusions: Kitchen appliances, W+D, Hot tub