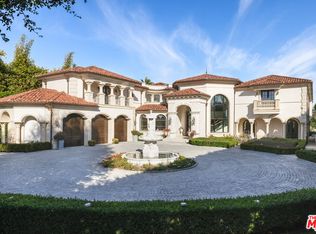Set within a highly coveted neighborhood near the Brentwood Country Club, this palatial estate pairs high-end interiors with an incomparable outdoor setting to revel in year-round California living. Through the foyer, an open-concept floor plan flows from the formal living room into the office, dining room and adjoining family room and gourmet chefs kitchen, awash in natural light via glass French doors. Just outside lies a true oasis, complete with a pool and spa, multiple lounge areas for entertaining, a fire pit, built-in BBQ and grassy lawn. Via a grand, spiral staircase, the top floor features 4 bedrooms, including the primary suite with spa bath, fireplace, balcony and ample closet space. The lower level consists of an en suite bedroom, cutting-edge movie theater, laundry room and wine cellar. Other features include an elevator and 5-car subterranean garage. Impressive in size yet comfortable in layout, this Brentwood retreat sets a new benchmark for deluxe luxury living.
Copyright The MLS. All rights reserved. Information is deemed reliable but not guaranteed.
House for rent
$83,000/mo
591 S Burlingame Ave, Los Angeles, CA 90049
5beds
8,235sqft
Price may not include required fees and charges.
Important information for renters during a state of emergency. Learn more.
Singlefamily
Available now
-- Pets
Air conditioner, central air, ceiling fan
In unit laundry
7 Attached garage spaces parking
Central, fireplace
What's special
Pool and spaWine cellarHigh-end interiorsGrand spiral staircaseTrue oasisNatural lightFamily room
- 24 days
- on Zillow |
- -- |
- -- |
Travel times
Facts & features
Interior
Bedrooms & bathrooms
- Bedrooms: 5
- Bathrooms: 8
- Full bathrooms: 6
- 1/2 bathrooms: 2
Rooms
- Room types: Dining Room, Family Room, Office, Pantry, Walk In Closet
Heating
- Central, Fireplace
Cooling
- Air Conditioner, Central Air, Ceiling Fan
Appliances
- Included: Dishwasher, Disposal, Double Oven, Dryer, Freezer, Microwave, Range, Refrigerator, Washer
- Laundry: In Unit, Laundry Room
Features
- Basement, Breakfast Area, Built-Ins, Built-in Features, Ceiling Fan(s), Coffered Ceiling(s), Elevator, Formal Dining Rm, High Ceilings, Kitchen Island, Open Floorplan, Recessed Lighting, Storage, Tray Ceiling(s), Walk-In Closet(s), Wet Bar
- Flooring: Hardwood
- Has basement: Yes
- Has fireplace: Yes
- Furnished: Yes
Interior area
- Total interior livable area: 8,235 sqft
Property
Parking
- Total spaces: 7
- Parking features: Attached, Driveway, Covered
- Has attached garage: Yes
- Details: Contact manager
Features
- Stories: 3
- Patio & porch: Patio
- Exterior features: Contact manager
- Has private pool: Yes
- Has spa: Yes
- Spa features: Hottub Spa
Details
- Parcel number: 4264003007
Construction
Type & style
- Home type: SingleFamily
- Property subtype: SingleFamily
Condition
- Year built: 2011
Community & HOA
Community
- Features: Fitness Center
HOA
- Amenities included: Fitness Center, Pool
Location
- Region: Los Angeles
Financial & listing details
- Lease term: 1+Year
Price history
| Date | Event | Price |
|---|---|---|
| 5/14/2025 | Listed for rent | $83,000$10/sqft |
Source: | ||
| 11/22/2020 | Listing removed | $8,798,000$1,068/sqft |
Source: Compass #20604280 | ||
| 9/12/2020 | Price change | $8,798,000-2.2%$1,068/sqft |
Source: Compass #20604280 | ||
| 7/22/2020 | Listed for sale | $8,998,000+259.9%$1,093/sqft |
Source: Compass #20604280 | ||
| 2/26/2010 | Sold | $2,500,000-5.7%$304/sqft |
Source: Public Record | ||
![[object Object]](https://photos.zillowstatic.com/fp/8e57b981bdd20bcd0ca64061a3b884f4-p_i.jpg)
