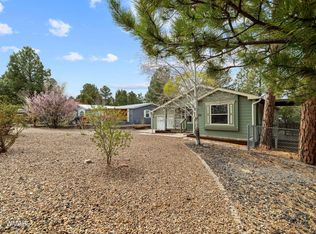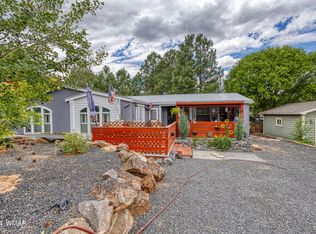Closed
$345,000
591 S 1st St, Show Low, AZ 85901
3beds
2baths
1,215sqft
Manufactured Home
Built in 2000
7,840.8 Square Feet Lot
$353,000 Zestimate®
$284/sqft
$1,865 Estimated rent
Home value
$353,000
$314,000 - $395,000
$1,865/mo
Zestimate® history
Loading...
Owner options
Explore your selling options
What's special
This charming home features 3 bedrooms and two bathrooms with a split floor plan offering privacy for all. Remodeled in 2020 boasting quartz counter tops, a breakfast bar, updated appliances, and a nice spacious living room. It has an open front deck and rear porch to enjoy the wonderful 4 seasons the mountain has to offer. This home is fully furnished, just bring your tooth brush.
Zillow last checked: 8 hours ago
Listing updated: April 12, 2025 at 12:20pm
Listed by:
Wendi L Nelson 928-358-0653,
Mountain Retreat Realty Experts, LLC - Lakeside
Bought with:
Shawn J Wirtz, SA660758000
Advantage Realty Professionals - Lakeside
Source: WMAOR,MLS#: 254989
Facts & features
Interior
Bedrooms & bathrooms
- Bedrooms: 3
- Bathrooms: 2
Heating
- Natural Gas, Forced Air
Cooling
- Central Air
Appliances
- Laundry: Utility Room
Features
- Tub/Shower, Double Vanity, Full Bath, Pantry, Kitchen/Dining Room Combo, Breakfast Bar, Split Bedroom
- Flooring: Carpet, Vinyl
- Windows: Double Pane Windows
- Has fireplace: Yes
- Fireplace features: Living Room
Interior area
- Total structure area: 1,215
- Total interior livable area: 1,215 sqft
Property
Parking
- Parking features: Carport
- Has carport: Yes
Features
- Levels: One
- Stories: 1
- Patio & porch: Patio, Deck
- Exterior features: Rain Gutters, Outdoor Grill
- Fencing: Privacy,Chain Link,Partial
Lot
- Size: 7,840 sqft
- Features: Wooded, Tall Pines On Lot, Landscaped
Details
- Additional parcels included: No
- Parcel number: 21047123
- Other equipment: Satellite Dish
Construction
Type & style
- Home type: MobileManufactured
- Property subtype: Manufactured Home
Materials
- Foundation: Stemwall
- Roof: Shingle
Condition
- Year built: 2000
- Major remodel year: 2020
Utilities & green energy
- Utilities for property: Sewer Available, APS, Electricity Connected, Water Connected
Community & neighborhood
Security
- Security features: Smoke Detector(s), Carbon Monoxide Detector(s)
Location
- Region: Show Low
- Subdivision: Timber Ridge
HOA & financial
HOA
- Association name: No
Other
Other facts
- Body type: Double Wide
- Ownership type: No
Price history
| Date | Event | Price |
|---|---|---|
| 4/11/2025 | Sold | $345,000$284/sqft |
Source: | ||
| 3/19/2025 | Pending sale | $345,000$284/sqft |
Source: | ||
| 3/18/2025 | Listed for sale | $345,000+4.5%$284/sqft |
Source: | ||
| 4/17/2024 | Sold | $330,000-5.7%$272/sqft |
Source: | ||
| 3/21/2024 | Pending sale | $349,900$288/sqft |
Source: | ||
Public tax history
| Year | Property taxes | Tax assessment |
|---|---|---|
| 2026 | $1,514 +91.4% | $24,835 -1.6% |
| 2025 | $791 +1.6% | $25,236 +94.9% |
| 2024 | $779 +5.7% | $12,947 -28.5% |
Find assessor info on the county website
Neighborhood: 85901
Nearby schools
GreatSchools rating
- 5/10Nikolaus Homestead Elementary SchoolGrades: K-5Distance: 0.5 mi
- 6/10Show Low Junior High SchoolGrades: 6-8Distance: 0.5 mi
- 5/10Show Low High SchoolGrades: 9-12Distance: 1.3 mi

