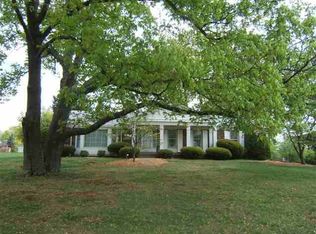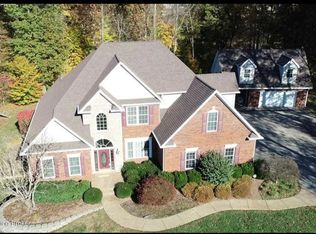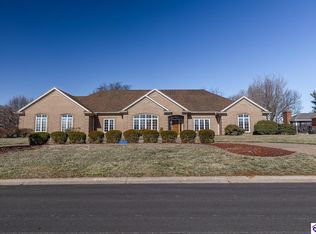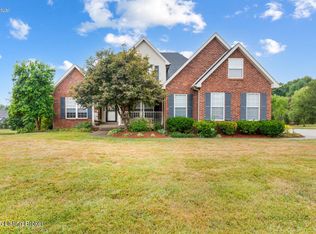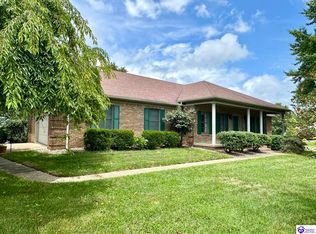PRESTIGIOUS HOME in Premier Location. Shiny Hardwood Flooring plus lots of ceramic floor tile, quality upgrades, Fabulous gourmet kitchen with custom cabinetry, elegant molding throughout, Gazebo for Family Gatherings, Numerous decking, Dramatic Gated Courtyard, Special Touches throughout, 6 LARGE BEDROOMS PLUS OFFICE, KING-SIZE ELEGANT MASTER BEDROOM WITH WHIRLPOOL ENCASED IN WHITE CERAMIC TILE. GARDEN/HOBBY ROOM, BUILT AND REMODELED WITH THE FINEST MATERIALS AND TASTE!
For sale
Price cut: $26K (2/2)
$599,000
591 Rue La Grande, Elizabethtown, KY 42701
6beds
4,306sqft
Est.:
Single Family Residence
Built in 1966
1.4 Acres Lot
$-- Zestimate®
$139/sqft
$-- HOA
What's special
Elegant moldingDramatic gated courtyardFabulous gourmet kitchenCeramic floor tileShiny hardwood flooringCustom cabinetryGazebo for family gatherings
- 1073 days |
- 436 |
- 8 |
Zillow last checked: 8 hours ago
Listing updated: February 02, 2026 at 08:50am
Listed by:
Sue Wilson 270-351-5123,
SUE WILSON REALTY
Source: HKMLS,MLS#: HK23000779
Tour with a local agent
Facts & features
Interior
Bedrooms & bathrooms
- Bedrooms: 6
- Bathrooms: 5
- Full bathrooms: 4
- Partial bathrooms: 1
- Main level bathrooms: 3
- Main level bedrooms: 4
Rooms
- Room types: Attic, Breakfast Area, Family Room, Office, Sun Room
Primary bedroom
- Level: Main
- Area: 475.2
- Dimensions: 22 x 21.6
Bedroom 2
- Level: Main
- Area: 162.79
- Dimensions: 14.6 x 11.15
Bedroom 3
- Level: Main
- Area: 90
- Dimensions: 9 x 10
Bedroom 4
- Level: Main
- Area: 150
- Dimensions: 15 x 10
Bedroom 5
- Level: Lower
- Area: 117.12
- Dimensions: 12.2 x 9.6
Primary bathroom
- Level: Main
Bathroom
- Features: Granite Counters, Separate Shower, Tub, Tub/Shower Combo, Walk-In Closet(s)
Dining room
- Level: Main
- Area: 151.96
- Dimensions: 11.6 x 13.1
Family room
- Features: Fireplace, Built-In Bookcs
- Level: Lower
- Area: 475
- Dimensions: 25 x 19
Kitchen
- Features: Granite Counters, Bar, Pantry
- Level: Main
- Area: 146.16
- Dimensions: 11.6 x 12.6
Living room
- Features: Fireplace
- Level: Main
- Area: 227.76
- Dimensions: 15.6 x 14.6
Basement
- Area: 1431
Heating
- Forced Air, Furnace, Heat Pump, Gas
Cooling
- Central Air, Central Gas, Heat Pump
Appliances
- Included: Dishwasher, Disposal, Grill Range, Microwave, Range/Oven, Gas Range, Range Hood, Refrigerator, Self Cleaning Oven, Electric Water Heater, Gas Water Heater
- Laundry: Laundry Room
Features
- Bookshelves, Cathedral Ceiling(s), Ceiling Fan(s), Chandelier, Walk-In Closet(s), Walls (Dry Wall), Walls (Paneling), Eat-in Kitchen, Living/Dining Combo
- Flooring: Carpet, Hardwood, Tile
- Doors: Storm Door(s)
- Windows: Replacement Windows, Screens, Tilt, Vinyl Frame, Blinds, Drapes, Window Coverings
- Basement: Daylight,Finished-Full,Walk-Out Access
- Number of fireplaces: 2
- Fireplace features: 2, Flue
Interior area
- Total structure area: 4,306
- Total interior livable area: 4,306 sqft
Property
Parking
- Total spaces: 2
- Parking features: Attached, Garage Door Opener, Garage Faces Side
- Attached garage spaces: 2
Accessibility
- Accessibility features: None
Features
- Patio & porch: Covered Deck, Deck
- Exterior features: Courtyard, Mature Trees
- Has spa: Yes
- Spa features: Bath
- Fencing: None
Lot
- Size: 1.4 Acres
- Features: Cul-De-Sac, City Lot, Subdivided
Details
- Additional structures: Gazebo
- Parcel number: 2031001021
Construction
Type & style
- Home type: SingleFamily
- Architectural style: Ranch
- Property subtype: Single Family Residence
Materials
- Brick
- Foundation: Concrete Perimeter
- Roof: Shingle
Condition
- Year built: 1966
Utilities & green energy
- Sewer: Septic Tank
- Water: County
Community & HOA
Community
- Security: Fire Alarm, Smoke Detector(s)
- Subdivision: Fontainebleau Estates
Location
- Region: Elizabethtown
Financial & listing details
- Price per square foot: $139/sqft
- Tax assessed value: $317,200
- Annual tax amount: $2,741
- Price range: $599K - $599K
- Date on market: 3/14/2023
Estimated market value
Not available
Estimated sales range
Not available
$3,683/mo
Price history
Price history
| Date | Event | Price |
|---|---|---|
| 2/2/2026 | Price change | $599,000-4.2%$139/sqft |
Source: | ||
| 6/16/2025 | Price change | $625,000-4.6%$145/sqft |
Source: | ||
| 11/18/2024 | Price change | $655,000-2.7%$152/sqft |
Source: | ||
| 8/16/2024 | Price change | $673,000-0.3%$156/sqft |
Source: | ||
| 3/14/2023 | Listed for sale | $675,000$157/sqft |
Source: | ||
Public tax history
Public tax history
| Year | Property taxes | Tax assessment |
|---|---|---|
| 2023 | $2,741 | $317,200 +23.3% |
| 2022 | $2,741 | $257,200 |
| 2021 | $2,741 | $257,200 |
| 2020 | -- | $257,200 |
| 2019 | -- | $257,200 +0.9% |
| 2018 | $296 | $255,000 |
| 2017 | $296 | $255,000 |
| 2016 | -- | $255,000 |
| 2015 | -- | $255,000 |
| 2012 | $2,227 | $255,000 +2.5% |
| 2010 | -- | $248,700 |
| 2009 | -- | $248,700 |
Find assessor info on the county website
BuyAbility℠ payment
Est. payment
$3,125/mo
Principal & interest
$2796
Property taxes
$329
Climate risks
Neighborhood: 42701
Nearby schools
GreatSchools rating
- 6/10G C Burkhead Elementary SchoolGrades: PK-5Distance: 0.8 mi
- 5/10West Hardin Middle SchoolGrades: 6-8Distance: 8.7 mi
- 9/10Central Hardin High SchoolGrades: 9-12Distance: 1.5 mi
