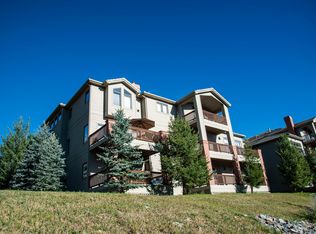Terrific 2 story with a large, MAIN FLOOR master bedroom and bath! Chimney Creek is an absolute gem of a neighborhood with incredible city views and easy access to Downtown Denver, the Foothills and the mountains. This is maintenance free, Colorado living at its finest with 3 decks to enjoy the views and fresh air! Check out the square footage, you will not find a better deal anywhere in the Genesee area! Gorgeous hardwood floors, tiled entry areas, designer paint and soaring vaulted ceilings! Along with the master bedroom and bathroom, the main floor has a fantastic layout with an office, laundry/butler's pantry, kitchen, living and dining areas. The upstairs bedrooms are separated by a large loft and they each have their own bathrooms! The large, walkout basement is fully finished with a family room, an additional bedroom and bathroom and storage room! Air conditioning installed in 2019. Enjoy the pool and tennis courts in an amazing foothills setting! This home is a delight!
This property is off market, which means it's not currently listed for sale or rent on Zillow. This may be different from what's available on other websites or public sources.
