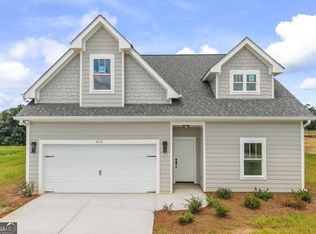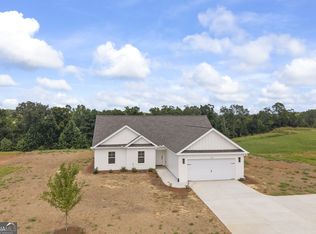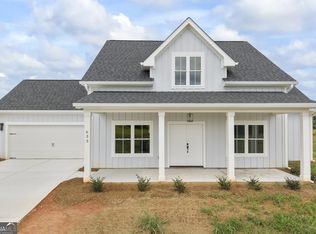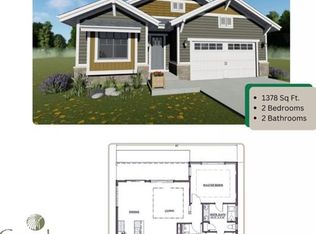Closed
$337,900
591 Racktrack Rd, Toccoa, GA 30577
3beds
1,903sqft
Single Family Residence
Built in 2025
1.49 Acres Lot
$336,900 Zestimate®
$178/sqft
$2,303 Estimated rent
Home value
$336,900
Estimated sales range
Not available
$2,303/mo
Zestimate® history
Loading...
Owner options
Explore your selling options
What's special
Discover your dream home with this 1903 sq ft new construction property, offering the perfect blend of modern style and timeless comfort. Situated on a spacious 1.49 acre lot, this home features 3 bedrooms, 2.5 bathrooms, and thoughtful design elements that cater to a variety of lifestyles. The primary bedroom is conveniently located on the main level, complete with an extra large walk-in closet for all your storage needs. Upstairs, you'll find 2 additional bedrooms, a full bathroom, and a versatile loft/flex space, perfect for a home office, playroom, or additional lounge area. Enjoy outdoor living on the covered rear patio, ideal for morning coffee or evening gatherings. The home also includes peace of mind with a 2-10 builder home warranty and is set within a community with restrictive covenants but NO HOA, allowing for a harmonious neighborhood without the extra fees. And of course, LOCATION, LOCATION, LOCATION! This property offers easy access to local amenities while providing the tranquility of a private, spacious lot. Exterior elevations and interior plans may be changed or modified by builder during construction.
Zillow last checked: 8 hours ago
Listing updated: June 26, 2025 at 01:10pm
Listed by:
Elizabeth Cheek 770-364-0805,
BHHS Georgia Properties
Bought with:
David Diaz, 349040
Atlanta Communities
Source: GAMLS,MLS#: 10444261
Facts & features
Interior
Bedrooms & bathrooms
- Bedrooms: 3
- Bathrooms: 3
- Full bathrooms: 2
- 1/2 bathrooms: 1
- Main level bathrooms: 1
- Main level bedrooms: 1
Dining room
- Features: Dining Rm/Living Rm Combo
Kitchen
- Features: Kitchen Island, Pantry, Solid Surface Counters
Heating
- Central, Electric, Heat Pump
Cooling
- Ceiling Fan(s), Central Air
Appliances
- Included: Dishwasher, Ice Maker, Microwave, Stainless Steel Appliance(s)
- Laundry: Other
Features
- Double Vanity, High Ceilings, Master On Main Level, Walk-In Closet(s)
- Flooring: Carpet, Other
- Basement: None
- Number of fireplaces: 1
- Fireplace features: Factory Built, Family Room
- Common walls with other units/homes: No Common Walls
Interior area
- Total structure area: 1,903
- Total interior livable area: 1,903 sqft
- Finished area above ground: 1,903
- Finished area below ground: 0
Property
Parking
- Parking features: Garage, Garage Door Opener, Kitchen Level
- Has garage: Yes
Features
- Levels: Two
- Stories: 2
- Patio & porch: Patio
- Exterior features: Sprinkler System
- Body of water: None
Lot
- Size: 1.49 Acres
- Features: Level, None
- Residential vegetation: Grassed
Details
- Parcel number: 034 104E
Construction
Type & style
- Home type: SingleFamily
- Architectural style: Craftsman
- Property subtype: Single Family Residence
Materials
- Other
- Foundation: Slab
- Roof: Composition
Condition
- New Construction
- New construction: Yes
- Year built: 2025
Details
- Warranty included: Yes
Utilities & green energy
- Electric: 220 Volts
- Sewer: Septic Tank
- Water: Public
- Utilities for property: Electricity Available, Water Available
Community & neighborhood
Security
- Security features: Carbon Monoxide Detector(s), Smoke Detector(s)
Community
- Community features: None
Location
- Region: Toccoa
- Subdivision: Belmont Place
HOA & financial
HOA
- Has HOA: No
- Services included: None
Other
Other facts
- Listing agreement: Exclusive Right To Sell
- Listing terms: Cash,Conventional,FHA,USDA Loan,VA Loan
Price history
| Date | Event | Price |
|---|---|---|
| 6/25/2025 | Sold | $337,900$178/sqft |
Source: | ||
| 2/10/2025 | Pending sale | $337,900$178/sqft |
Source: | ||
| 1/22/2025 | Listed for sale | $337,900$178/sqft |
Source: | ||
Public tax history
Tax history is unavailable.
Neighborhood: 30577
Nearby schools
GreatSchools rating
- NALiberty Elementary SchoolGrades: 1-2Distance: 3.5 mi
- 4/10Stephens County Middle SchoolGrades: 6-8Distance: 3.7 mi
- 6/10Stephens County High SchoolGrades: 9-12Distance: 4.2 mi
Schools provided by the listing agent
- Elementary: Liberty
- Middle: Stephens County
- High: Stephens County
Source: GAMLS. This data may not be complete. We recommend contacting the local school district to confirm school assignments for this home.
Get a cash offer in 3 minutes
Find out how much your home could sell for in as little as 3 minutes with a no-obligation cash offer.
Estimated market value$336,900
Get a cash offer in 3 minutes
Find out how much your home could sell for in as little as 3 minutes with a no-obligation cash offer.
Estimated market value
$336,900



